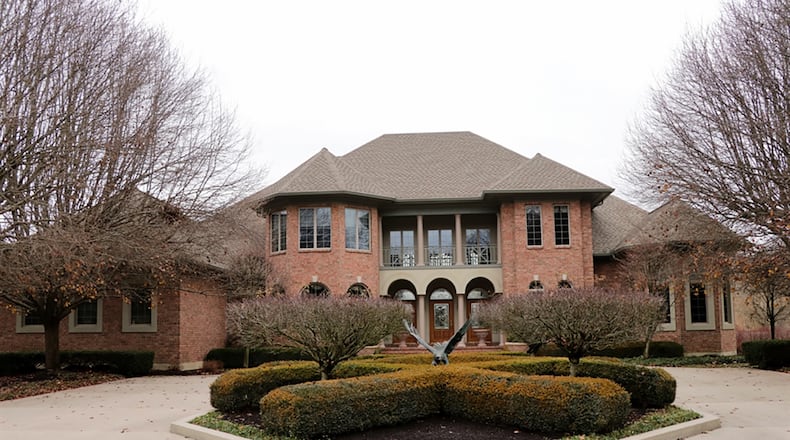A gated, 17.82-acre property with a private stocked lake surrounds a two-story brick home and surroundings that includes a picnic shelter, gazebo and three-car Morton barn.
A wrap-around composite deck, concrete sun patio with three-tier waterfall, and two balcony decks overlook the 12-acre lake, which has a boat ramp and gravel banks. An electric gate opens to allow access to the circular driveway that ends within a court yard with groomed gardens surrounded by a brick wall.
Arched walkways lead to the formal front door, and the same arches are carried throughout the nearly 9,580-square-foot home.
Listed for $1,575,000 by RE/MAX Alliance, the brick house and property at 8795 Piqua Lockington Road has three levels accessible by an open staircase or elevator and includes four bedrooms, four full bathrooms, a full, finished lower level with kitchen, 12-person island wet bar, theater room, game room, formal areas and casual spaces. All but three rooms have panoramic views of the lake and tree-lined property.
The arched designed walkway and accents are carried into the foyer, which has hand-painted columns and ceramic-tile flooring. Straight off the foyer is the two-story great room with a gas fireplace surrounded by a double wood mantel. A bay bump-out has patio door that open to the rear deck. The coffered ceiling has hidden accent lights and arched windows are above the room-level tall windows.
Columns accent the entry into the formal dining room, which has hand-painted ceiling accents. The hallway continues into the gourmet kitchen which features stainless-steel appliances. Antique-white cabinetry includes a planning desk, appliance garage, and island with seating and storage. A double sink is below a window and granite countertops complement the cabinetry. There is a corner walk-in pantry and the kitchen has ceramic-tile flooring. An adjoining family room has a built-in entertainment center, an electric fireplace and patio doors to the rear deck.
To the right of the foyer is the first-floor main bedroom wing complete with a study with a gas fireplace, wainscoting and a built-in bookcase. The bedroom has a gas fireplace with media nook above, patio doors that open out to the deck and two walk-in closets with organizers. The full bath has a jetted soak tub built within a bay pump-out, two separate vanities with single sinks and granite countertops, walk-in ceramic-tile shower with multiple shower heads and a separate toilet room with make-up desk.
An open staircase to the upper and lower levels has sconce lights and windows. The elevator is across the hallway from the staircase.
Upstairs are three bedrooms and two full bathrooms. Each bedroom has a different floor plan with walk-in closets. Two bedrooms have patio doors that open to a private balcony deck. Two bedrooms share a Jack-and-Jill divided bath, which has a double-sink vanity and a pocket door that opens into the room with tub/shower and shower.
The lower level has walls of windows with views of the lake and waterfalls. A 12-person bar has a brass foot rail and a lower counter with sink, storage and room for mini appliances. A coffer ceiling is above the bar area and there is a large wall counter and cabinet. A recreation room with a corner gas fireplace is off one side of the bar and a billiards and game space is off the other side. A designated wall space is designed for the retractable screen for the media room. Double doors open into a fully equipped kitchen with three walls of cabinetry and counter space. There is a walk-in pantry and access to the mechanical room. The lower level has a bonus room with a closet and several storage areas.
SPRINGCREEK TWP.
Price: $1,575,000 (CQ)
No open House
Directions: Exit 82 from Interstate-75, west onto County Road 25A, right on Piqua-Lockington Road, house on right side through electric-gates
Highlights: About 9,580 sq. ft., 4 bedrooms, 4 full bathrooms, 1 half bath, 4 gas fireplaces, 1 electric fireplace, 2 kitchens, volume ceilings, elevator, 12-person wet bar, theater room, 2 balcony decks, 3-car garage, gazebo, picnic shelter, stocked lake with boat ramp, 3-car Morton barn, courtyard, three-tier waterfalls, well and septic, 17.82 acres
For more information:
Tiffany Shepherd
RE/MAX Alliance
(937) 249-0555
About the Author

