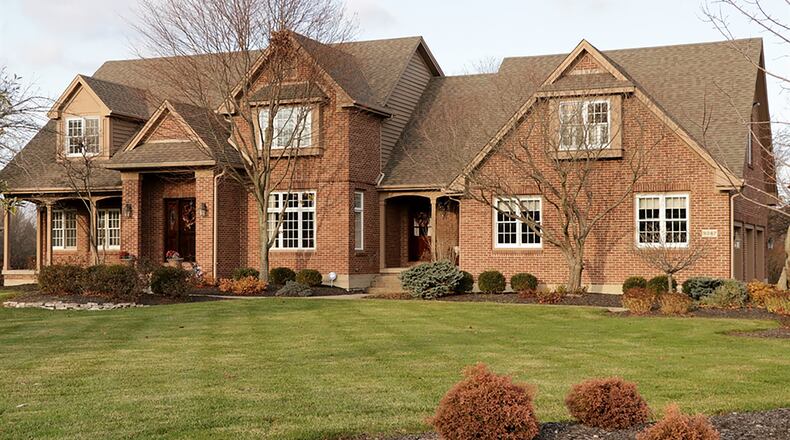Casual comfort
Showing timeless charm with a southern flair, this two-story brick home focuses on casual comfort within hidden gathering spaces.
Listed for $668,900 by Irongate Inc. Realtors, the brick house at 9347 Ash Hollow Lane has about 4,980 square feet of living space. Set on a 1.88-acre property within the Hampton Farms subdivision of Washington Twp., the home has a tree-lined back yard, a three-car side-entry garage with updated wiring for electric vehicles. There is also a composite rear deck, covered breezeway entrance and a covered porch.
The custom-built house features hardwood floors, 9-foot ceilings, a two-story entrance foyer, a first-floor main bedroom, a finished basement and a multi-purpose finished space above the garage.
Recent updates include the roof and one of the two dual heating and cooling systems.
Formal entry opens from a brick archway off the covered front porch. The leaded-glass door opens into a two-story foyer with an open wooden staircase. A crystal chandelier hangs above the foyer, and a carpet runner accents the wooden steps of the staircase. Hardwood flooring fills the foyer and continues into the formal dining room to the right. A picture window allows for natural light, and wainscoting complements the crown molding.
Double doors with a transom window open from the dining room directly into the kitchen.
The hardwood flooring continues into the kitchen, breakfast room and adjoining family room. Light cherry cabinetry fills two walls, and an angled peninsula counter wraps around, creating a step-saving work area. There is a sink near the peninsula, and a buffet counter is near the breakfast room.
A small island offers storage and work space, and there is a step-in pantry closet. Appliances include wall ovens, a microwave, gas cooktop and dishwasher. Triple windows fill the breakfast room with natural light, and a glass door opens to the rear deck.
Off the breakfast room is a sunny family room with multiple windows and wood flooring. A staircase nook leads to the finished space above the garage.
The multipurpose space has a wet bar with hanging cabinetry and granite countertop tucked into one corner. Built-in bookcase and cabinets are tucked into the opposite corner. There is a daylight window and a skylight. The room has hardwood flooring.
A full bathroom has a walk-in shower, single-sink vanity, ceramic-tile flooring and tongue-and-groove accented walls.
Back on the main level, off the breakfast room is the formal living room with a gas fireplace flanked by windows. The fireplace has a wood mantel and marble surround and hearth.
A short hallway leads to the first-floor main bedroom, which has a wall of windows covered by wood blinds and has a sitting area. The private bath has been updated to include a marble-surround walk-in shower with multiple shower heads and glass doors, a bureau vanity with double sinks and marble countertop and marble flooring. A frosted pocket door opens into a walk-in closet with built-in organizers, drawers, cabinetry and a small window.
The covered breezeway entrance opens into an entrance hallway accessible from the kitchen and leads to a half bathroom and a laundry room with a folding counter, wash sink and access to the garage.
Four bedrooms and two bathrooms are located upstairs on the second floor. All four bedrooms have hallway entrances while two bedrooms each share a Jack-and-Jill full bath. One bathroom has been updated with a single-sink vanity with extended countertop and a tub/shower with glass doors. One of the bedrooms has a furniture nook and dormer window nook.
On the opposite side of the hallway are two more bedrooms that share a bath that has a walk-in closet, walk-in shower and a double-sink vanity.
The full basement has been finished into a game room, a recreation room, an exercise room and a full bathroom. The game room is directly off the stairwell, and the full bath has a walk-in shower and single-sink vanity.
A gas fireplace with wood mantel is the focal point of the recreation room and opposite the fireplace is a built-in media nook. Tucked into one corner is a sink with storage, and an island U-shaped bar offers seating for nine to 12 people as well as additional storage. There is a built-in display case and a lighted sitting area-reading nook.
Wood flooring fills the entire adjoining space. The separate exercise room has a rubber floor and media outlets.
WASHINGTON TWP.
Price: $668,900
Directions: Ohio 48 to east on Spring Valley, right on Ash Hollow Lane
Highlights: About 4,980 sq. ft., 5 bedrooms, 5 full baths, 1 half bath, first-floor main bedroom, 2 gas fireplaces, 2 wet bars, finished basement, recreation room, upstairs study, sun room, large Trex deck, 3-car garage, dual HVAC, updated roof, 1.88-acre lot
For more information:
Dana Chillinsky
Irongate Inc. Realtors
(937) 657-2136
About the Author

