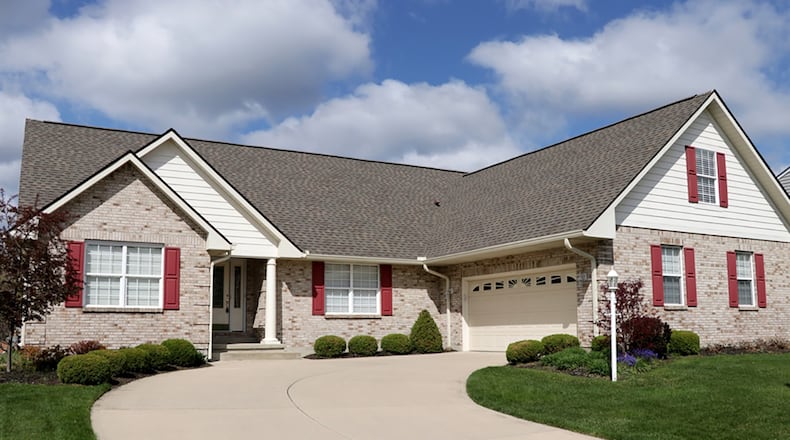From curbside, this brick home appears to be a standard ranch; however, inside, volume ceilings fill the main social areas and additional living space is above the garage as well as within the walk-out lower level hidden from front views.
Listed for $445,000 by RE/MAX Home Base, the ranch at 1629 Yellow Rose Court has about 4,690 square feet of living space. The property is part of the Candlelite Estate of Fairborn and is nestled within a hillside that overlooks the neighborhood common area with gazebo and fire pit circle.
The house has a curved concrete driveway that leads up to the oversized, two-car garage. The landscaped yard has an irrigation system, and the rear balcony deck overlooks the common area and has steps that lead down to the stone-accented back yard. There is also a concrete patio accessible from the lower-level recreation room.
Formal entry opens into a combined foyer and dining room space. Hardwood flooring fills the area, and a pillar offsets the dining room from the foyer. The dining room has a tray ceiling. French doors off the foyer open into a study or possible bedroom as the room has a double-door closet.
Straight off the foyer is the great room with a cathedral ceiling that peaks above the great room and the hidden kitchen area. A gas fireplace is flanked by floor-to-ceiling windows and has a fluted mantel and marble hearth. A furniture nook is built into the wall space that divides the great room from the kitchen, and plant shelves have canister lighting.
The great room off the bay breakfast room has several windows that provide panoramic views of the back yard and common area. A patio door opens from the breakfast room to the wooden deck.
Oak cabinetry complements the oak flooring that fills both the breakfast room and kitchen. The kitchen has a planning desk, coffee station and pantry closet. A two-level peninsula breakfast bar curves around the kitchen area, dividing the breakfast room from the kitchen area.
The upper tier allows for breakfast bar seating for up to four while the lower tier counter has a corner double-sink and plenty of work space. There is also a small island with storage in the middle of the kitchen. Stone backsplash complements the oak cabinetry and the Corian countertops.
Off the great room is a bedroom suite area with a full bathroom and bedroom with a double-door closet.
From the foyer and accessible from the kitchen, a hallway leads to the laundry room and the staircases to the upper and lower level and the main bedroom suite. A vaulted ceiling is above the bedroom and the bathroom. A short hallway has access to two walk-in closets and ends within the bath that has a corner soaking tub below a glass-block window.
There is also a walk-in shower, an elevated two-sink vanity with glass-block transom window above, a large linen closet and a toilet room.
Across the hallway from the main bedroom is a staircase that leads to a bonus room or possible bedroom above the garage. A door opens off the staircase into the room. which has a closet, a front window and an angled ceiling.
Another short hallway leads to the laundry room with a wash sink and hanging cabinetry, access to the garage, which has an elevated storage area, and the stairwell to the finished lower level.
The lower level has a recreation room, a full bathroom with walk-in shower, and a bonus room with a bay bump-out with several windows and wired for a hot tub.
There is a utility room with wash tub, the home’s mechanical systems and finished storage nook under the stairwell. A door from the bonus room opens to the walk-in crawl space which has been semi-finished into a workshop and storage area.
FAIRBORN
Price: $445,000
Open House: April 25, 2-4 p.m.
Directions: I-675 to Easton on Dayton Yellow Springs Road, left on Trebein Road, left on Candlelite Lane, right on Yellow Rose Court
Highlights: About 4,690 sq. ft., 3-4 bedrooms, 3 full baths, hardwood floors, volume ceilings, gas fireplace, spacious kitchen, bonus room, walk-out lower level, recreation room, balcony deck, concrete patio, oversized two-car garage, sprinkler system, homeowners association
For more information:
Cindy Gould
RE/MAX Home Base
(937) 672-8200
About the Author



