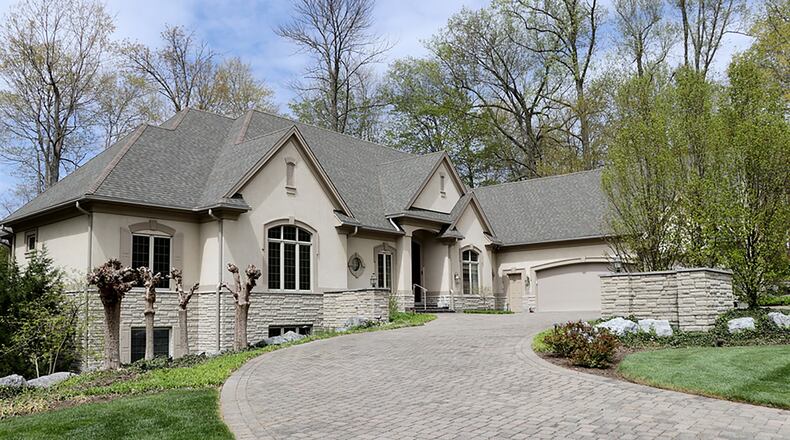Beauty inside and out
Bringing the beauty of the outdoors inside, this brick ranch offers panoramic views of the flowering landscaped back yard from nearly every room.
Listed for $839,000 by Irongate Inc. Realtors, the ranch home at 1533 Country Wood Drive has about 5,080 square feet of living space with a private bedroom wing, open social areas and a finished, walk-out lower level. Extensive landscaping with flowering trees, stone and brick walkways and staircases, brick accents walls and paver-brick patios surround the house that sits on a 0.8-acre, corner lot within the Afton Woods neighborhood of Sugarcreek Twp.
Inside, walls of windows and glass doors bring those garden views into the main social areas and the main bedroom suite.
A curved drive leads up to the three-car garage and extra parking pad. The drive offers a front patio setting surrounded by cypress trees. Formal entry opens into a spacious foyer with light hardwood flooring that continues into the adjoining dining room to the right. The same light hardwood accents the open stairwell to the lower level. Wrought-iron railing surrounds the stairwell off the foyer to the left.
Straight off the foyer is the great room, which has a wall of windows that fill not only the great room but also the adjoining foyer with natural light. Flooring treatment separates the space as the great room has light carpeting. Lighted built-in bookcase flank the dramatic curved fireplace.
Off the great room is a combined kitchen and sunroom breakfast area. A granite peninsula counter wraps around the kitchen and divides the kitchen from the breakfast room, which is surrounded by windows and has access to the backyard patios covered by a trellis pergola.
Light cherry cabinetry fills most of the kitchen wall space and includes plate racks and glass-front china cabinets. A corner sink is set into the peninsula and near the gas cooktop with grill and griddle. Two dishwashers near the sink on the opposite side and stainless-steel appliances include a sub-zero refrigerator, microwave and a wine cooler.
A wall of antique white cabinetry has spice drawers, a buffet counter, baker’s pantry and coffee station. An island has additional storage and an extended counter for breakfast bar seating for three.
Off the breakfast room is the entrance to a multipurpose great room. The centerpiece to the room is a stone fireplace with a large wood mantle. Built-in bookcases and shelves with wainscoting surround two sets of glass patio doors that open to the backyard sun patio with bridge walkway to the lawn. In between the doors is a built-in media center with hidden speaker. On the opposite side of the room is another wall of built-in bookcases and cabinetry. The flooring divides the room with carpeting for the family sitting area and hardwood flooring near the study or office space. Dual built-in desks offer executive office space. A door opens into a 10-foot-by-eight-foot control room with built-in organizers.
A hallway from the den leads to a laundry room with folding counter, two closets and an extended farm sink. Access to the garage is off the hallway wing, and there are additional walk-in closets and a half bathroom.
Three bedrooms, three full bathrooms and a half bath are located off the bedroom wing. The main bedroom has a picture window overlooking the backyard gardens. The private bathroom has a full wall of cabinetry including a triple vanity, double sinks and linen cabinets. There is a whirlpool tub and a ceramic-tile walk-in shower with seat and dual shower heads.
Two more bedrooms have private full bathrooms and walk-in closets.
The open stairwell leads down to a finished recreation room with several above-ground daylight windows. A short hallway leads to a fourth bedroom with daylight window and walk-in closet and a full bathroom.
A door opens into a possible recreation room that is currently set up as an extensive workshop which will be removed. There is a walk-in storage room and a door that opens to a bonus room with double-doors that open to the side yard.
Double doors open to the utility room where there are two heating and cooling systems and an oversized hot water tank.
SUGARCREEK TWP.
Price: $839,000
Directions: Wilmington Pike to east on Feedwire Road, to right on Little Sugarcreek Road, to west on Murphy’s Crossing to left on Country Wood Drive, corner lot
Highlights: About 5,080 sq. ft., 4 bedrooms, 4 full baths, 2 half baths, hardwood flooring, built-ins, updated kitchen, 2 gas fireplaces, volume ceilings, finished, walk-out lower level, den, family room, great room, dual HVAC systems updated in 2016 and 2018, paver-brick patios, pergola, paver-brick driveway, irrigation system, 3-car garage, 0.8-acre corner lot
For more information:
Lois Sutherland
Irongate Inc. Realtors
(937) 478-5882
www.loissutherland.irongaterealtors.com
About the Author





