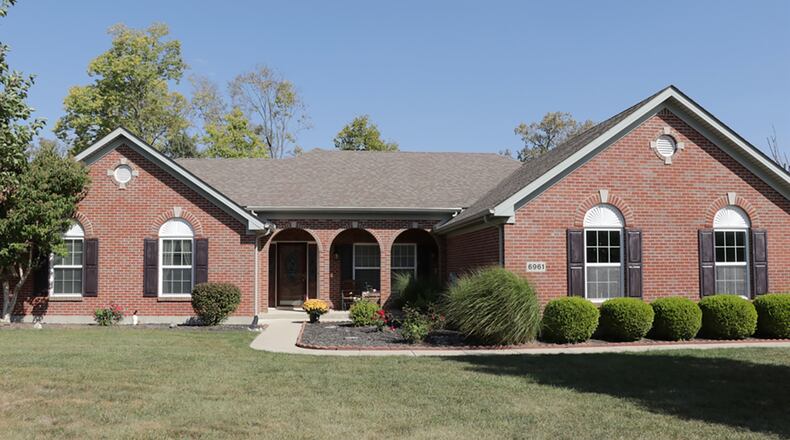Some details may go unnoticed within this brick ranch located with the Callamere Farms subdivision of Huber Heights.
Sitting on a half-acre tree-lined lot, the brick house has extensive concrete work, creating an extra parking pad, walkways, steps and covered patios and porches. The property includes a gazebo nestled among the trees and a patio with a brick fire pit.
Listed for $339,900 by HER Realtors, the house has a 6961 Breckenwood Drive has about 2,350 square feet of living space within its open split floor plan design. Brick archways accent the formal entry and create a private front porch to the home. A leaded-glass door with matching sidelights opens into a foyer with a ceramic-tile floor that is accented by a mosaic tile design.
An arched cutout looks into the formal dining room, and curved edges are carved into the corners of the room’s dividing walls.
Ceiling and flooring treatment separate the formal dining room, great room, breakfast room and kitchen. The dining room has a lower tray ceiling with front-facing picture window while the great room has a near 12-foot ceiling. Carpeting covers the flooring within the great room and dining room while oversized ceramic tile fills the breakfast room and kitchen.
Tucked into the corner of the great room is a gas fireplace with ornate mantel and built-in media nook. A glass pocket door with a curved transom above opens into a four-season sun room which has seven large windows covered with wooden blinds.
Patio doors open off the breakfast room to a covered porch that overlooks the tree-lined back yard. A keystone wall surrounds a rock garden, which is highlighted by outdoor lights. The porch has a media shelf and outdoor speakers.
Along two walls, the kitchen has cherry-stained cabinetry including a small pantry. An island has seating for four and includes a double sink, storage and a dishwasher. Other appliances include a range and microwave. There is a pantry closet and a small pantry.
A laundry room has storage, a wash sink and garage access. The two-car garage is deep and extra wide, allowing for additional storage or workspace. There is a front service door.
Tucked off the kitchen is the main bedroom with a walk-in closet and a private bathroom that features a double-sink vanity, walk-in shower with ceramic-tile surround and bench seat and ceramic-tile flooring.
An arched walkway off the great room leads to two additional bedrooms and a full bath. The bedrooms mirror each other in size and have sliding-door closets. The bath features a tub/shower and single-sink vanity.
A glass-panel door opens from the great room into a multipurpose room. This room has a front window and a double-door closet that opens into a hobby nook with built-in organizers. This space could also be a fourth bedroom.
HUBER HEIGHTS
Price: $339,900
Open House: Oct. 4, 2-4 p.m.
Directions: Northeast on Bellefontaine Road toward Callamere Farms Drive, turn right onto Callamere Farms Drive, turn left onto Breckenwood Drive
Highlights: About 2,350 sq. ft., 3-4 bedrooms, 2 full baths, open floor plan, volume ceilings, gas fireplace, sun room, covered patio, gazebo, oversized two-car garage, extra parking pad, 0.55-acre lot, home owners association
For more information:
Tami Holmes
HER Realtors
(937) 620-5979
(937) 506-8360
The brick house has about 2,350 sq. ft. of living space within its open split floor plan design.
Extensive concrete work creates an extra parking pad, walkways, steps and covered patios and porches. CONTRIBUTED PHOTO BY KATHY TYLER
Patio doors open off the breakfast room to a covered porch that overlooks the tree-lined back yard. A keystone wall surrounds a rock garden, which is highlighted by outdoor lights. CONTRIBUTED PHOTO BY KATHY TYLER
The property includes a gazebo nestled among the trees and a patio with a brick fire pit. CONTRIBUTED PHOTO BY KATHY TYLER
About the Author

