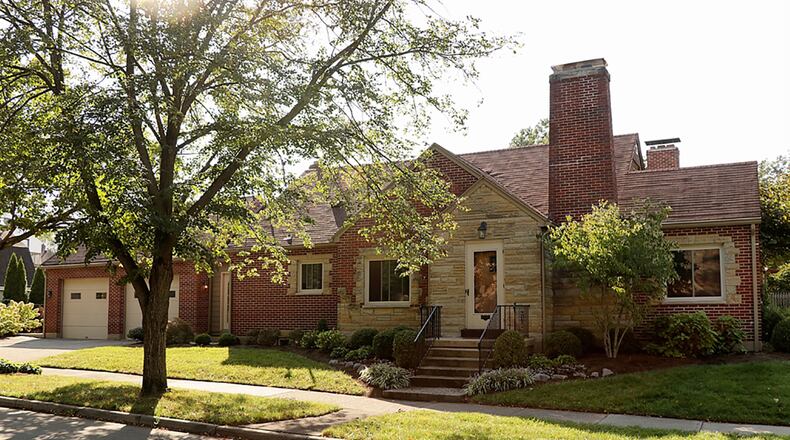Flexible living space is within this Cape Cod that sits on a corner lot within the heart of Oakwood.
Listed for $329,900 by Sibcy Cline Realtors, the brick home at 354 Greenmount Blvd. has about 2,130 square feet of living space plus the basement. Recent updates have been made to the bathrooms and the cooling systems.
Formal entry opens into a small entry with rope-relief accents within the textured plaster walls. The same rope details are accented within the formal living room and dining rooms.
The foyer opens into the living room where there is a side picture window and a stone fireplace with chiseled stone mantel and hearth. Hardwood flooring fills the living room and continues into the centrally located dining room.
Two corner china hutches have glass-panel doors and lower-level cabinets. The dining room transitions into the kitchen and has access to the first-floor bedroom wing.
White cabinetry surrounds appliances on two walls of the kitchen, which has ceramic-tile flooring. A window is above the double sink, and the appliances include a range, dishwasher, microwave and refrigerator. Solid-surface countertops complement the white cabinetry, and a small peninsula counter allows for breakfast bar seating for two. There is an additional pantry cabinet within the breakfast nook.
Off the kitchen is the entrance to the breezeway and access to the basement staircase. The enclosed breezeway has ceramic-tile flooring and French doors that open to the front driveway. Access to the two-car, attached garage is off the breezeway.
The basement has been finished into a combination family room and recreation room with flooring treatment dividing the space. Tucked into a corner is an L-shaped bar with wood countertop and electric and storage underneath. Wood-laminate flooring fills the recreation area, which has access to an unfinished storage room. A mechanical room also has cabinets and a sink for a possible workshop and the laundry room and half bathroom.
The bath has been updated with single-sink vanity and tile flooring while plumbing for a possible shower is within the laundry room.
The family area of the basement has neutral carpeting and a decorative brick fireplace with chiseled stone mantel and artwork nook. A door opens off the family room into a walk-in wine cellar.
Back on the main level, two bedrooms and a full bathroom are off a short hallway from the dining room. Both bedrooms have two windows and step-in closets. The bathroom has been updated with a bureau vanity with single sink, ceramic-tile surround tub/shower and ceramic-tile flooring.
A door off the hallway opens to the hidden staircase to the second level, which has flexible living space. At the top of the staircase, a built-in storage case acts as a partition from the loft study area and the staircase. The storage case has open shelves, and the loft area has hardwood flooring, a walk-in closet and a storage nook. The space is currently set up as a bedroom.
A hallway leads from the loft to a full bathroom, a walk-in cedar-lined closet and ends at a bedroom. The bedroom has a closet, two windows and a mini-split system for additional climate control. The full bathroom features a single-sink vanity, a ceramic-tile surround tub/shower, a linen closet and ceramic-tile flooring.
OAKWOOD Price: $329,900
Open house: Oct. 3, 2-4 p.m.
Directions: Far Hills to east on Greenmount Boulevard, house sits on corner of Greenmount and Delaine Avenue
Highlights: About 2,130 sq. ft., 3-4 bedrooms, 2 full baths, 1 half bath, hardwood floors, built-ins updated bathrooms, breakfast bar, 2 fireplaces, finished basement, enclosed breezeway, 2-car garage, side patio, corner lot
For More Information
Toni Donato Shade
Sibcy Cline Realtors
(937) 416-9755
www.tdshade.agents.sibcycline.com
About the Author


