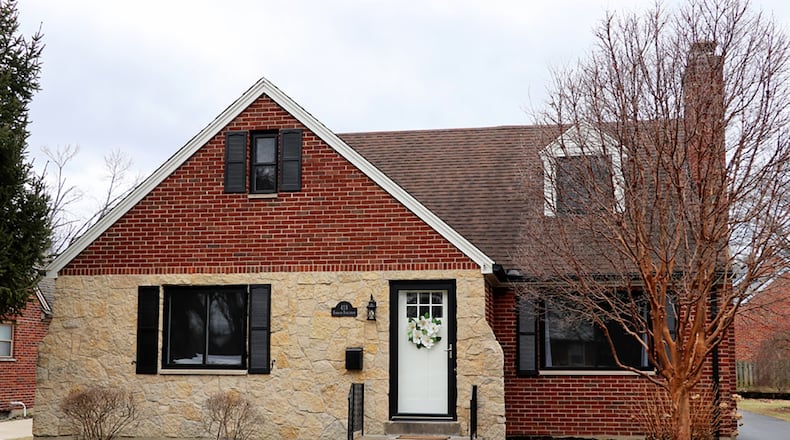This totally transformed Cape Cod has a new second-floor bathroom and a converted breezeway that adds living space to the main level.
Listed for $359,000 by RE/MAX Victory and Affiliates, the brick-and-stone home at 418 Harman Blvd, has about 1,610 square feet of living space. The house sits well off the road with a tailored yard and extra parking pad from the side driveway that leads to the two-car garage with new insulated overhead door. An updated dimensional roof and some vinyl replacement windows were part of the recent renovations.
Formal entry opens into a foyer nook with a coat closet and a small window. Refinished hardwood floors begin at the foyer and continue throughout the living room, dining room, hallway and the two first-floor bedrooms.
A stone fireplace with stone surround and mantle is the centerpiece to the living room yet can be enjoyed from the nearby dining area. A picture window allows for plenty of natural light while two smaller windows flank the fireplace.
The formal dining room has updated light fixtures, including two sconces and a matching hanging light. Oversized French doors open from the dining room to a step-down breezeway sunroom that connects the house to the two-car garage. This room has two walls of windows with crank knobs that allow for outside breezes. There is a ceiling paddle fan and heated ceramic-tile flooring. A door opens to the attached garage.
A peninsula countertop allows for breakfast bar seating for two and provides additional work space to the redesigned kitchen, nestled off the dining room. The kitchen has white cabinetry with white granite countertops and detailed ceramic-tile backsplash. A stainless-steel sink is below a window, and stainless-steel appliances include a range, dishwasher, microwave and refrigerator. The kitchen has a ceramic-tile floor and access to a side entry and the full basement.
The basement has glass-block windows, a painted concrete floor, laundry hook-ups with new wash tub, and updated heating and air conditioning. There is a storage room, and the basement could offer a recreation or exercise area.
Back on the main level, a hallway off the dining room leads to two bedrooms and a full bathroom. Both bedrooms have large closets and ceiling paddle fans with light fixtures. The bath features a tub/shower with ceramic-tile surround, a shiplap-accented wall around the single-sink vanity, a linen closet, a frosted window and ceramic-tile flooring.
A door from the dining room opens to a hidden wood staircase that leads to the upstairs bedroom suite. At the top of the stairs is a storage closet. A partial wall accents the stairwell and opens to the sitting area of the bedroom with dormer windows nooks. The room opens with a high ceiling and a wood floor. One wall has built-in storage cabinet and drawers and another door opens into a walk-in closet with finished storage nooks under the eaves.
Hidden behind a wall is a new full bathroom with a walk-in shower with marble surround and glass doors. A custom vanity with double sinks is built into a nook and has a granite countertop. A mirror, cut to fit the angled wall space, has additional light fixture attached and the bath has a ceramic-tile floor.
OAKWOOD
Price: $359,000
Directions: Far Hills to Patterson Road to Acorn Drive to left on Harman Boulevard or Shroyer Road to Dellwood Avenue to Harman Boulevard
Highlights: About 1,610 sq. ft., 3 bedrooms, 2 full baths, hardwood floors, updated kitchen, updated bathrooms, 4-season room, second floor bedroom suite, fireplace, full basement, glass-block windows, vinyl replacement windows, updated dimensional roof, 2-car garage, insulated garage door, extra parking pad
For More Information
Jill Aldineh
RE/MAX Victory and Affiliates
(937) 689-2858
About the Author



