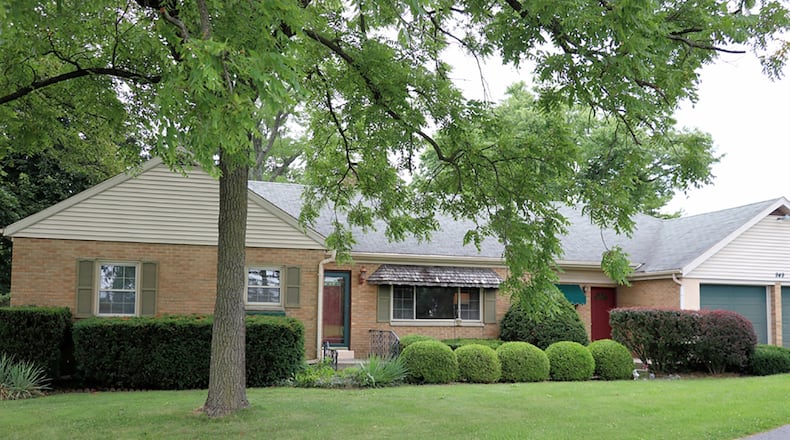Many floor plan possibilities are within this Cape Cod-style home, which sits well off the roadway at the end of a crescent, paved driveway on about 0.88-acre lot in Clayton.
Listed for $249,900 by Royce and Associates, the brick-and-frame home at 949 Westbrook Road has about 2,245 square feet of living space plus a finished basement. The property has a park-like setting with mature trees. A privacy fence surrounds the back yard, which has a couple other fenced areas for pets and gardens.
A multi-level wooden deck is accessible from two sets of patio doors, and there is a storage shed.
Both the formal entry and the more casual entry are from the front walkway that leads from the driveway with extra parking. There is an attached, two-car garage.
The home’s entry opens into the formal areas of the main level. Hardwood flooring fills the living room and dining area, which create an open space. Picture windows from the living room and dining room fill the rooms with natural light. A wood-cross beam accents the entry into the dining area, and a vent-less gas fireplace has a stone hearth and mantel.
Accessible from both the living and dining rooms is the galley kitchen. Cabinetry fills two walls and has complementing beveled countertops. A window is above the double sink, and a ceramic-tile picture is above the glass cooktop. The kitchen comes equipped with double wall ovens and a dishwasher.
The opposite side of the kitchen from the dining room leads to a breakfast room, which has wood-laminate flooring. Sliding patio doors open to the multi-level wooden deck and private back yard. One-step down from the breakfast room is a sitting room, which has a front entrance door and access to the two-car garage.
A door opens from the living room to a short hallway that leads to two bedrooms and a full bathroom. Both bedrooms have large closets with the front bedroom having a walk-in closet. The bath features a tub/shower and single-sink vanity with extended countertop.
Off the breakfast room is access to a flexible space, which could be a first-floor main bedroom suite or a family room. The room has sliding patio doors that open to the wooden deck. There is a closet, which also has laundry hook-ups. A full bathroom has tub/shower and single-sink vanity.
A door off the living room opens to a hidden staircase to the second level, which has been finished into two rooms and a full bathroom. At the top of the staircase, the room has knotty-pine paneled wall accents, an angled ceiling and a closet. This room flows into another room with built-in drawers and a large closet.
This room has access to a full bathroom with a tub/shower and single-sink vanity. Both rooms have large windows and recessed lights.
Off the breakfast room a door opens to the stairwell to the basement, which has been finished into a recreation room. Ceramic-tile flooring fills all the rooms that are finished, including two bonus rooms that could be an exercise room and hobby area. There are an abundance of closets and storage nooks, including within the unfinished laundry and mechanical room. The basement has glass-block windows.
CLAYTON
Price: $249,900
Open house: Aug. 14. 2-4 p.m.
Directions: North Main Street to west on Westbrook Road; or Garber Road to left on Westbrook Road
Highlights: About 2,245 sq. ft., 4-5 bedrooms, 3 full baths, gas fireplace, hardwood floors, galley kitchen, breakfast room, family room, two laundry areas, recreation room, finished basement, glass-block windows, two bonus rooms, 2-car garage, wooden deck, storage shed, fenced yard, 0.88-acre lot, city water, well, Northmont City Schools, roof allowance at closing, 1-year home warranty
For more information:
Michael Royce
Royce and Associates
(937) 718-7915
About the Author



