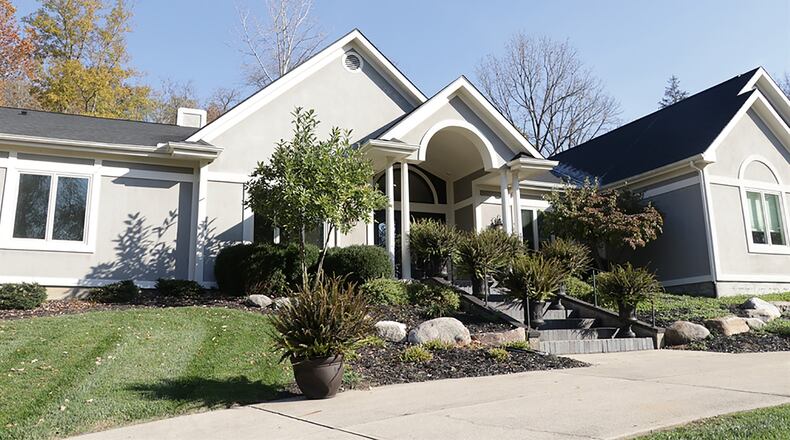Repurposed chic – taking what is old and making something new – has transitioned this stucco ranch into a four-bedroom Colorado mountain retreat.
“During the past five years, I have taken this ranch and redesigned it into something that reminds me of those Colorado mountain resorts,” said the homeowner. “I wanted to have a place where I can come to relax and get away from my busy work day. Some of the techniques I used were textured walls and adding space by lifting door frames and ceilings. I found new uses for old wood and metals. The wood ceiling beams are from an old barn in Indiana and the curtain rods are metal pipes, complete with polished sprinkler heads.
“I used some farmhouse style with barn doors and turned the bathrooms into spa with walk-in showers and ceramic-tile accents. And I added a fourth bedroom by reworking the original floor plan.”
Listed for $699,900 by Coldwell Banker Heritage, the stucco ranch at 833 Grants Ridge Circle has about 3,090 square feet of living space. Located within the Normandy Farm Estates, the house sits on a tiered, half-acre lot with a concrete circular driveway and extra parking pad near the three-car garage. Across the street is a neighborhood park, and the back yard is tree-lined with updated landscaping that has walking paths, landscape timber steps and natural water feature.
From the circular driveway, brick-accented steps lead up to the covered front entry where arched iron doors open into the foyer. The doors have curved designed gates that protect the hinged-glass windows, which open to allow fresh air into the home.
The home’s main social areas have open spaces with destressed cross beams accenting the cathedral ceiling above the great room. Wainscoting adds texture to the wall space, starting within the foyer and continues within the majority of the main social areas. A distressed barn beam is built-in to create a chair-rail effect but is large enough for an artwork shelf or decorative mantel. Closets were increased in height and doors made with repurposed wood and glass panels to make creative display cases or a storage area.
Peaking above the great room is a custom chandelier with crystal accents within a wrought-iron sphere. The cross beam from which the light hangs was reinforced with black iron joists and connectors. A wall was opened to allow panoramic views of the tree-lined back yard.
The patio doors have transoms above and a steel pipe complete with sprinkler head was repurposed into a curtain rod. The doors open to a refinished wooden deck. Tucked into one corner of the great room is a stacked-stone fireplace with stone hearth and next to the fireplace is a media nook with wood plank wall accents and cabinets with screen panel for media storage.
Off the great room is the dining area that is an extension of the kitchen. The dining room has a wall of windows and skylights. Distressed-stained white Amish-built cabinetry fills two walls, allowing for plenty of storage within cabinetry, drawers and lift-panel appliance garages.
Tucked into one corner is a coffee station with mosaic-glass backsplash accenting multiple shelves and a granite countertop. An island has a chiseled-edge granite countertop and retractable heat lamps hang above the island. There are drawers and seating for up to six around the island. A gas cooktop has detailed ceramic-tile accents around a water faucet.
Accessible from the kitchen and the entrance foyer, the den or family room has a built-in wet bar with lighted bottle shelves, beverage cooler, a mini-refrigerator and a granite countertop. A built-in buffet counter made from a wood beam has pipe legs and lift-door storage. The room has wainscoting and white stacked-stone wall treatments.
Off the kitchen is a hallway that leads to a large laundry room, a pantry closet and interior access to the three-car garage with car-lift and storage.
A screen-enclosed porch is accessible from the dining room. The porch has a concrete floor and wood-plank ceiling with ceiling paddle fan.
A hallway from the foyer leads to four bedrooms and two full bathrooms. The main bedroom suite has patio doors that open out to a smaller wooden deck. A pocket door opens into the spa-like bathroom with a deep soak tub, a walk-in ceramic-tile shower with two shower heads and glass doors, a double-sink vanity, a walk-in closet and ceramic-tile flooring.
Another bedroom has access to the larger rear deck. Two other bedrooms have wood flooring and barn-door closets that are walk-in. The hallway has wainscoting, wood-plank ceiling treatment and thick wood doorway frames. A pocket door opens off the hallway to a half bath and a guest bath has a ceramic-tile walk-in shower and extended single-sink vanity with make-up desk.
Other features include a new roof installed this year as well as an updated heating and cooling system installed less than six months ago.
WASHINGTON TWP. Price: $699,000
Directions: Ohio 48 to west on Alex Bell Road, to south on Grants Trail to right on Grants Ridge Circle
Highlights: About 3,090 sq. ft., 4 bedrooms, 2 full baths, 1 half bath, wood-beam ceilings, custom light fixtures, gas fireplace, media nook, wet bar, granite countertops, updated bathrooms, sliding barn doors, walk-in closets, HVAC 2021, roof 2021, rear decks, screen-enclosed porch, 3-car garage with car lift, circular driveway, extra parking pad, landscaped private back yard, sprinkler system, half-acre lot, cul-de-sac, near community parks
For More Information
Cindy Buckreus and Carey Lunne
Coldwell Banker Heritage
(937) 609-5043 or (937) 313-0190
About the Author






