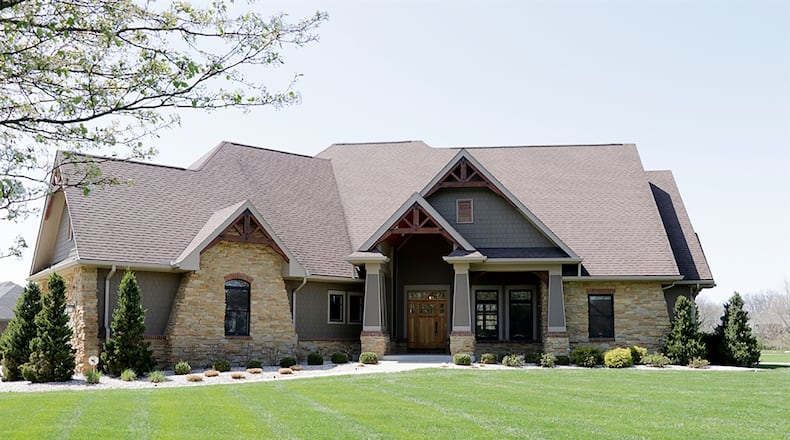Using natural stone, handcrafted wood details, open spaces and warm tones, no details were left out of this Colorado-style ranch.
With rustic buff natural stone, chunky carved wood accents and evergreens accenting the 1.27-acre landscape, the ranch at 7987 Ivy Ridge Court has about 4,090 square feet of living space. The home’s design uses earthy materials and details to add natural warmth and beauty to the living space, both indoors and outdoors within this Craftsman-style home.
Listed for $1,179,000 by Glasshouse Realty Group and located within the Country Brook North of Clearcreek Twp., the house sits diagonally on the property with evergreens accenting the outdoor living space that includes a salt-water, in-ground swimming pool with three waterfalls.
Paver-stone surrounds the pool and stone fire pit, and pebble-rocks highlight the garden beds. Large stepping stones lead up to the two-story porch with a stone, gas fireplace and retractable screen walls.
Creating an enhanced feeling of space, the formal entry opens into the combined social areas of the dining room, great room, kitchen and breakfast room. Hand-carved Craftsman railings and banisters accent the dining room from the great room. The Shaker corbels accent the reverse tray ceiling and match the banisters.
A double tray ceiling is above the great room. Rustic stone surrounds the gas fireplace, which has a raised stone hearth. Shaker-style cabinets are built-in along one wall as well as lighted display cases with glass doors.
Triple windows with transoms and wide wood molding look out over the sun patio and pool deck. In-laid carpeting offsets the great room from the other spaces, which have hickory wood flooring.
Matching corbels accent the island that divides the kitchen from the great room. The island has seating for up to eight along the elevated granite countertop while offering plenty or work space within the kitchen on the lower countertop. Slate-tile accents the wall space above the glass cook top and wall ovens are near a buffet counter and glass-door hanging cabinets.
A walk-in pantry closet passes through to the back hallway where the interior access to the oversized, three-car garage is located.
A double tray ceiling is above the breakfast room, which has a picture window and double patio doors with transoms above that open to the screen-enclosed porch.
Frosted double glass doors with matching sidelights and transom open from the foyer area into an executive office. The office has two single-door closets and a built-in wooden filing cabinet.
A hallway from the foyer wraps around the kitchen and leads to a half bathroom, a built-in deacon’s bench and storage nook, access to the garage and one of two entrances into the laundry room, which has a wash sink and folding counter.
An open stairwell leads to the full basement, which is partially finished. The semi-open stairwell ends within a recreation room, currently set up as an exercise room. Three above-grade windows fill the room with natural light and have a natural-stone outdoor well. A full bathroom has a walk-in shower and single-sink vanity.
The other half of the basement is ready for finishing with wood-stud walls and plumbing for a full bathroom in place. There is a large egress window for a possible fourth bedroom suite plus additional bonus space and storage.
Back on the main level, the main bedroom is accessible from the breakfast room and has a cathedral ceiling, two picture windows that look out over the back yard. The private bathroom has a walk-in shower, a soak tub and a double-sink vanity. The walk-in closet has built-in organizers and passes through to the laundry room.
Two bedrooms and a Jack-and-Jill bathroom are located off a short hallway off the opposite side of the great room. One bedroom has a large double-door closet while the other has a walk-in closet. The bath has two separate single-sink vanities, two storage closets and a separate room behind a pocket door for the walk-in shower. There is also a second half bath located off the hallway near one of the bedrooms.
Other features include epoxy-coated floors within the garage, a gas line for the outdoor grill, geothermal heating and cooling system, PEX-water supply with manifold system, Anderson windows and doors, surround sound with built-in home audio system.
CLEARCREEK TWP.
Price: $1,179,000
Directions: West on Ohio 73 to left on Bunnel Hill, right on Turning Leaf Crossing, right on Grand Wood Court, right on Ivy Ridge Court
Highlights: About 4,090 sq. ft., 3 bedrooms, 3 full bath, 2 half bath, 2 gas fireplaces, hickory wood floors, volume ceilings, split floor plan, executive office, built-in cabinetry, granite countertops, walk-in pantry, semi-finished lower level, recreation room, egress windows, geo-thermal heating and cooling, updated water heater, 3-car garage, screened porch, in-ground swimming pool, fenced yard, 1.27 acre
For more information:
Evan Kloth & Mo Zahedi
Glasshouse Realty Group
(937) 949-0006 or (937) 654-0283
About the Author






