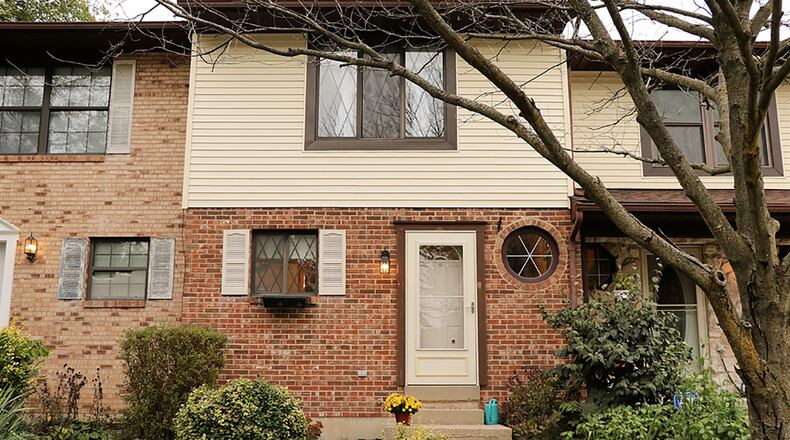One of a five-unit condominium building, this home has a finished lower level that allows for multiple uses.
Listed for $154,900 by Galbreath Realtors, the brick-and-frame unit at 1175 Stephenson Drive has about 1,840 square feet of living space, including the lower level. Formal front entry is off a concrete walkway from the neighborhood sidewalk while there is extra off-street parking at the rear, where the one-car garage is accessible.
The home has central air conditioning and a gas, forced-air furnace. The water heater is about 4 years old, and a breaker box was installed in 2015, including updated wiring.
The front door opens into a foyer area with an open staircase to the right and access to the step-saver kitchen to the left. The kitchen has three walls of cabinetry and countertops with a double corner sink. Appliances include a range, dishwasher, microwave and refrigerator. A front-facing window allows for natural light and additional lighting is tucked within the tray ceiling. A pass-through window is above the countertop and opens the kitchen view to the adjoining dining and living rooms.
Wood-laminate flooring fills both the dining room and living rooms as the two rooms are separated by a single step. The dining area has an updated ceiling light fixture. The living room has a corner, gas fireplace. The stone fireplace can be enjoyed from all the rooms within the main level and has a raised stone hearth and a wood-beam mantel.
Triple-panel patio doors fill the combined area with natural light and offer a view of the private rear deck. A wooden privacy fence surrounds the wooden deck, creating the courtyard setting.
A gate opens into an alley garden area where gardens flank a walkway to the rear parking area. A one-car, detached garage is accessible through a rear service door from the deck, and a storage nook is built into one side of the garage, allowing for garden supply or trash container storage.
Off the living room is a half bathroom with a pedestal sink and a door that opens to the stairwell to the lower level.
At the bottom of the stairwell, the room opens into a multipurpose room that could easily become a family room, recreation room or a possible guest area. There is a window. Off this room is a walk-in closet with pet door, the mechanical closet and a renovated full bathroom.
The bath has a walk-in shower with ceramic-tile surround, a pedestal sink and ceramic-tile flooring.
Two bedrooms and a full bathroom are on the second level. The main bedroom suite is at the back of the house and has a picture window, a skylight and a private dressing area with a walk-in closet and an oversized vanity with single-sink and make-up desk. The dressing area passes through to the full bathroom which has a tub/shower, single-sink vanity, skylight, and hallway access.
A second bedroom is at the front of the house and has a large sliding-door closet. Behind bi-fold closet doors just outside the main bedroom is the laundry area with shelves.
TROY Price: $154,900
Open house: Oct. 31, 2-4 p.m.
Directions: North Market Street to east on Stoneyridge, north on Stephenson Drive
Highlights: About 1,840 sq. ft., 2 bedrooms, 2 full baths, 1 half bath, gas fireplace, sunken living room, dining room, upstairs laundry, skylights, finished basement, recreation room, 1-car detached garage, private rear deck, homeowners association
For More Information
Mary Couser
Galbreath Realtors
(937) 216-0922
About the Author



