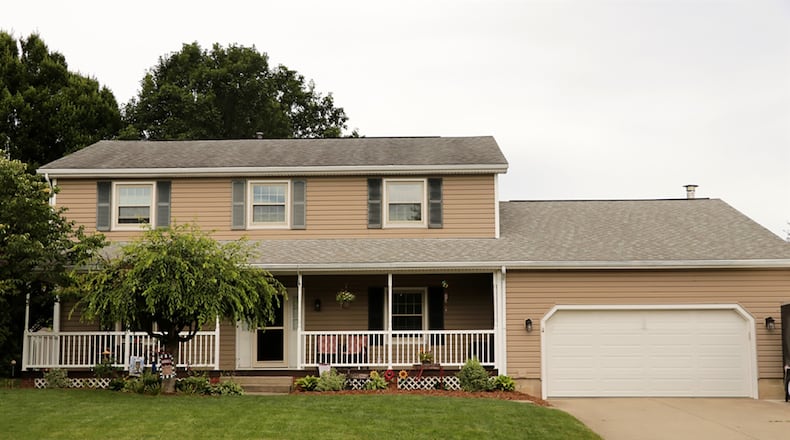Renovations to the kitchen have opened up the main level, and bathrooms have been remodeled in this two-story house in the Wen-Dell Estates of Beavercreek.
Listed for $342,900 by Better Homes and Gardens Real Estate Big Hill, the vinyl-sided house at 329 Kenderton Trail has about 2,470 square feet of living spaces plus a finished basement. A covered porch stretches across the front of the house, and a wooden deck is accessible from two sets of patio doors off the back of the house.
The near half-acre lot has a deep back yard that is surrounded by a fence and includes play equipment and storage shed. An extra parking pad is next to the two-car garage.
Formal entry opens into a foyer with Pergo wood flooring that fills the foyer and continues into the dining room, kitchen and great room. Spindles accent the semi-open staircase to the upstairs.
The formal dining room is accessible off the foyer to the left and the formal dining room is off the foyer to the right. Pocket doors open from the foyer hallway and from the living room into the galley kitchen.
Remodeled in 2016, the kitchen has custom cabinetry, granite-like countertops and stainless-steel appliances. The kitchen was redesigned to include a coffee station near the dining room entry and built-in pantry with pull-out shelves and an extended island with storage and breakfast bar seating for two. All the cabinetry has soft-closed doors and pull-out shelves.
A window is above the sink, and stone accents the wall space around and under the cabinets. Patio doors open from the breakfast room to a rear deck that wraps around to a second set of patio doors that open off the great room.
A vaulted ceiling peaks above the great room. A brick fireplace has an updated liner and glass-doors. The fireplace has a raised brick hearth and wood beam mantel. Built-in white cabinets with marble countertops flank the fireplace. Access to the garage is off the great room.
Four bedrooms and two full bathrooms are upstairs. The main bedroom has a walk-in closet and a sliding barn door that opens to the remodeled bathroom. The bath features a walk-in shower with glass doors, an elevated vanity with marble countertop, and wood-grain ceramic-tile flooring.
Three bedrooms share the guest bath off the opposite side of the staircase, which has a skylight above. All the bedrooms have ceiling paddle fans.
Off the kitchen is a half bathroom and access to the full, finished basement. The basement has been finished into a recreation room with updated carpeting. There is a bonus room with a closet and access to the utility room where the washer and dryer hook-ups are located. The basement is plumbed for a possible bath.
BEAVERCREEK
Price: $342,900
Directions: Indian Ripple to north on Grange Hall, left on North Danern, to right on Meridell to left on Kenderton Trail
Highlights: About 2,470 sq. ft., 4 bedrooms, 2 full baths, 1 half bath, wood-burning fireplace, updated kitchen, updated bathrooms, family room, vaulted ceiling, Pergo wood flooring, finished basement, recreation room, bonus room, covered front porch, wooden rear deck, deep fenced back yard, extra parking pad, 2-car garage
For more information:
Guy Roth
Better Homes and Gardens Real Estate Big Hill
(937) 477-8622
About the Author


