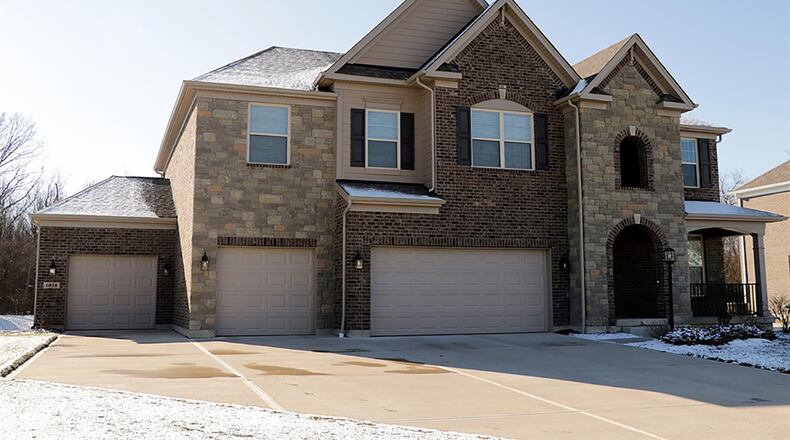An adjustment to this home’s floor plan design increased the size of the main bedroom to allow for two walk-in closets and a spa-like full bathroom. A finished basement offers a recreation room, office and multi-purpose room to this custom-built home in the Wynstone subdivision of Washington Twp.
Listed for $529,900 by Irongate Inc. Realtors, the brick-and-stone two-story at 1914 Spindletop Lane has about 4,880 square feet of living space, including the finished lower level. The house is tucked within the subdivision along a street with no rear neighbors.
The property has a large concrete driveway that leads to a four-car garage with three overhead doors. Stamped concrete walkways lead to the covered front entry and porch and wrap around to the backyard patio with a fire pit.
The home’s main level has volume ceilings and an open floor plan with hardwood flooring that fills every room. To the right off the two-story foyer is the formal dining room with a butler’s pantry pass-through into the kitchen. The butler’s pantry has a coffee station, and a frosted door opens into a step-in pantry closet.
At the end of the foyer hallway is the great room, which is combined with the kitchen and morning room. A stone, gas fireplace has a raised hearth and wood-beam mantel. Triple windows have backyard views. An oversized island has furniture legs for breakfast bar seating and cabinet storage within the kitchen preparation area.
Granite countertops complement cherry cabinetry, and mosaic glass tile accents the wall space. Stainless-steel appliances include a five-burner gas cooktop, hood vent, wall ovens, dishwasher and refrigerator.
A cathedral ceiling peaks above the morning room, which has two walls of windows and patio doors that open to a covered concrete patio. The patio covering has tongue-and-groove wood panels and ceiling fans.
A hallway off the great room leads to a bonus room, which could be a fourth bedroom or an office. There is a half bathroom and mudroom area and the interior entrance to the garage.
A semi-open staircase leads to the loft family room with several windows and wiring for entertainment systems. Spindles accent the stairwell and a partial wall with a cutout looks down into the entry foyer.
Three bedrooms, a full bathroom and a laundry room are accessible from the loft area. The main bedroom has two walk-in closets and access to a full bathroom, which also passes through into the laundry room.
The bath features a walk-in ceramic-tile shower with multiple shower heads, including a rain shower, a frosted window and glass surround. There is an elevated double-sink vanity, a toilet room, a linen closet and ceramic-tile flooring. The other two bedrooms have walk-in closets.
A door from the main-level great room opens to the basement stairwell, which ends in a recreation room. Along one wall is a wet bar with cherry cabinetry that includes bottle and glass racks. There is an appliance nook and granite countertops.
A wrinkle-glass door opens into a library, which has a wall of built-in bookcases and two window-wells for natural light.
A finished bonus room has accesses to unfinished storage area, and the utility room has space for exercise equipment. The house has a dual-zone heating and cooling system and a tank-less water heater.
WASHINGTON TWP.
Price: $529,900
Directions: Clyo Road, south of Spring Valley to Stonewater Drive, right on Flatrock Court, right on Spindletop Lane
Highlights: About 4,880 sq. ft., 3-4 bedrooms, 2 full baths, 2 half baths, volume ceilings, gas fireplace, walk-in closets, finished basement, wet bar, recreation room, study, built-ins, oversized main bedroom, wood flooring, loft family room, upstairs laundry room, 4-car garage, covered rear patio, stamped-concrete patio with fire pit
For more information:
Brett Williford
Irongate Inc. Realtors
(937) 477-3223
About the Author

