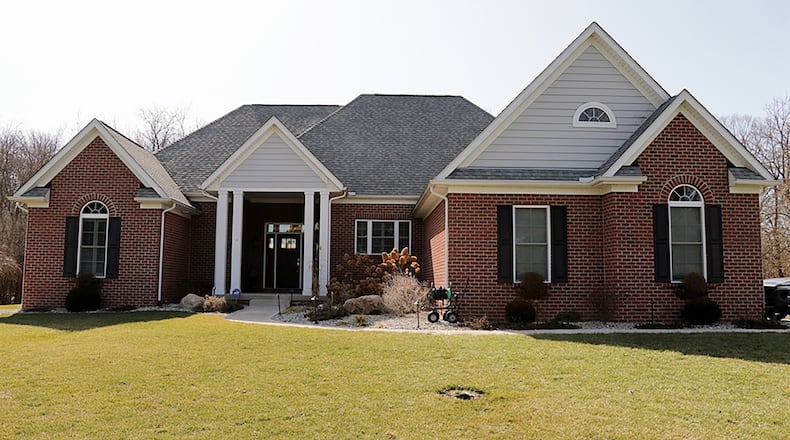Surrounded by 10 acres with open lawns and wooded walking trails, this custom-built ranch features a split floor plan and has a full, unfinished basement with egress window.
Listed for $475,000 by Irongate Inc. Realtors, the brick-and-vinyl ranch at 7483 S. Jay Road, just outside West Milton, has about 2,260 square feet of living space. The house was built in 2016, and there are two outbuildings with electric service on the property.
A paved driveway cuts through a treeline to the open tailored lawn surrounding the house. There are extra parking pads near the two-car, side-entry garage and gravel drives to the other buildings. At the back of the house is a wooden deck with a stone sun patio surrounded by a brick wall and landscaping.
Formal entry opens from the covered front door into a foyer where wood-laminate flooring fills the foyer and continues into the main social areas. The foyer opens into a great room with a wall of windows and triple, glass patio doors that look out over the deck and back yard. Tucked into one corner is a stone, gas fireplace with wood-beam mantel.
French doors open off the great room into a multipurpose room, currently set up as a sitting room with office nook. The room has a ceiling paddle fan, furniture nooks and two windows.
Nine-foot ceilings are throughout the house with the exception of the kitchen that is tucked off the great room. The ceiling above the kitchen and breakfast area increase about two feet.
There are hanging light fixtures above the buffet coffee station and a large window above the sink. Dark cabinetry is complemented by light countertops, and stone tiles accent the walls in between.
Off the kitchen is a small entry way that provides interior access to the two-car garage. There is a walk-in pantry closet and access to the laundry room, which has a pocket door entry into the main-bedroom closet.
Tucked off the great room is a study nook and entrance to the main bedroom. The bedroom has a rear-facing window, and a pocket door opens into the private bathroom. The bath has a soaking tub, a walk-in shower and an oversized, single-sink vanity. There is also a separate make-up vanity, two walk-in closets with one closet having access to the laundry room through a pocket door.
A hallway off the foyer leads to two bedrooms and a full bathroom. Both bedrooms have double-door closets, ceiling paddle fans and carpeting. The guest bath features a tub/shower and single-sink vanity.
An open staircase leads to the full, unfinished basement. The basement has an egress window for possible finishing. There is a rock salt chute from the garage to the basement, and there is a 300-gallon well water storage tank. The house has propane, forced-air furnace, central air conditioning, well and septic system.
UNION TWP., MIAMI COUNTY
Price: $475,000
Directions: North on Ohio 48 to North Montgomery County Line Road to right on Jay Road
Highlights: About 2,260 sq. ft., 3 bedrooms, 2 full baths, gas fireplace, split floor plan, wood laminated flooring, high ceilings, study, full unfinished basement with egress window, rear deck, stone patio, 2-car garage, 2 outbuildings with electric, irrigation system, paved driveway,10 acres, woods with trails, well and septic, propane forced-air heat, central air conditioning, West Milton address
For more information:
Steve Ryan
Irongate Inc. Realtors
(937) 543-0264
About the Author

