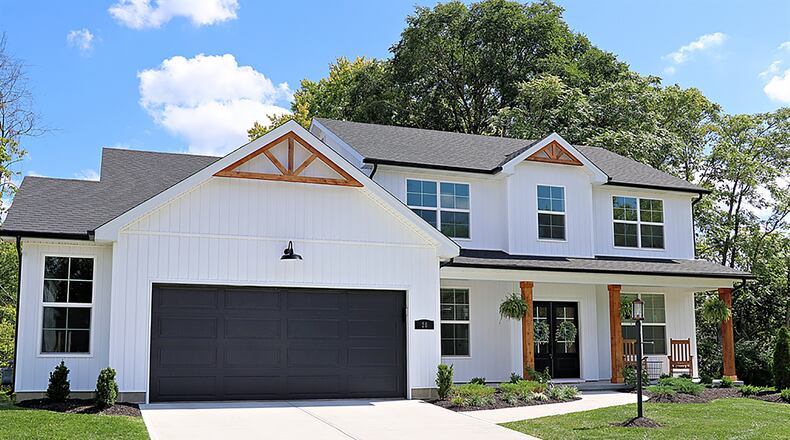Built in 2022, this custom home features a versatile design floor plan with a first-floor main bedroom, custom bathrooms and spacious loft area that overlooks the open main level floor plan.
Listed for $489,900 by Better Homes and Gardens Real Estate Big Hill, the two-story home at 20 Sawgrass Pointe Court has about 2,300 square feet of living space. Located within the Sawgrass Pointe subdivision of Springboro, the property includes an oversized, two-car garage and a private back yard with in-ground swimming pool.
King-post wooden trusses accent the roof peaks and complement the rustic wood support columns of the covered front porch. Vertical shaker-plank vinyl siding gives the exterior a farmhouse chic appearance, and oil-rubbed lantern light fixtures add to the look.
Dark wood-stained double doors with large glass panels offer contrast along with the dark overhead garage door and roof shingles.
The front doors open off the porch into a two-story foyer with an open staircase. Engineered, white-pine wood-plank flooring fills the foyer and flows throughout the main-level social areas. The white-pine banister and railing with dark, wrought-iron spindles ascend the stairwell and wrap around the upstairs hallway and loft family room.
To the left, double glass doors open into a study or office space with a front-facing window.
Straight off the foyer hallway, a great room has a two-story ceiling with a ceiling fan. Five windows surround a stone, gas fireplace with a barn-beam mantel. The ceiling lowers to 9 feet within the kitchen and dining area. White shaker cabinetry fills two walls and is complemented by white quartz countertops.
A window is above the extended farm sink, and a pot-filler faucet enhances the gas cooktop. White subway tile fills the wall space between countertops and hanging cabinets. Stainless-steel appliances include a wall oven, microwave, dishwasher and refrigerator.
An island offers storage and seating for up to four with the extend countertop. Basket-shade light fixtures hang above the island. A frosted-etched glass door opens into a walk-in pantry.
Another door opens into a mudroom with laundry hook-ups and passes through into the oversized two-car garage. The garage has a storage area, and double-doors open to the utility closet with central air-conditioning and gas, forced-air furnace.
Sliding patio doors open off the dining area to the privacy backyard pool deck. The in-ground fiberglass swimming pool is surrounded by a concrete sun deck, and a white-vinyl privacy fence surrounds the pool area and a small grassy area.
Outside the fence-line, the property has rocks and young lawn growth. The pool filtration system is tucked off into one corner of the patio.
A half bath off the great room has a pedestal sink, and there is a walk-in closet under the staircase.
Off the great room in the opposite direction is the entrance to the first-floor main bedroom suite with the white-pine wood flooring, a front-facing picture window and a ceiling paddle fan. A hallway provides access to two walk-in closet nooks and ends directly into the custom main bathroom.
The bath’s centerpiece is the walk-in shower with two rain shower heads, ceramic-tile surround and glass doors. Two single-sink vanities are on each side of the bathroom, which has a linen closet and a toilet nook. Oval mirrors are accented by lantern light fixtures, and ornate ceramic-tile flooring completes the design.
Upstairs, neutral carpeting fills the hallway, loft and flows into two separate bedrooms. The loft is spacious with room for game tables. Both bedrooms mirror each other in design with one located at the front and the other at the back with the bathroom in between. Both rooms have double-door step-in closets.
The guest bath has a single-sink vanity, a tub/shower and the same ornate ceramic-tile that is in the other bathrooms and laundry room.
SPRINGBORO
Price: $489,900
Directions: U.S. 73 east to right on Factory Road, right on Sawgrass Pointe Court
Highlights: About 2,300 sq. ft., 3 bedrooms, 2 full baths, 1 half bath, gas fireplace, volume ceilings, loft recreation room, first-floor main bedroom, study, walk-in pantry, open floor plan, island, quartz countertops, engineered wood flooring, wrought-iron railings, in-ground fiberglass swimming pool, concrete patio, vinyl privacy fence, oversized 2-car garage
For more information
Clayton Sears (agent owned)
Better Homes and Gardens Real Estate Big Hill
(937) 623-3225
About the Author






