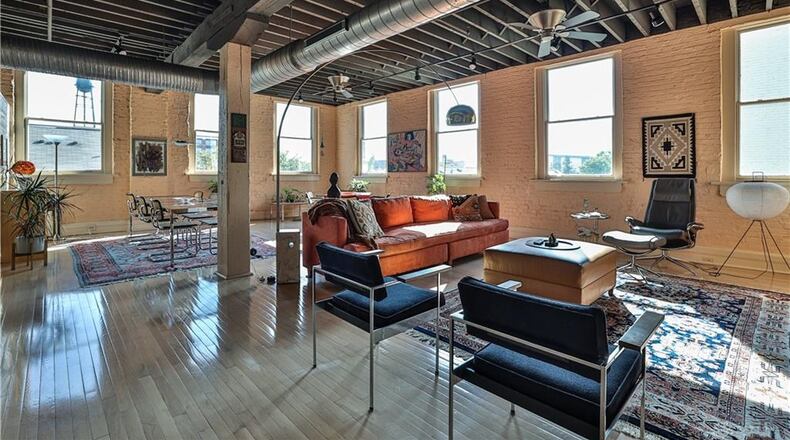With space to create or entertain, this industrial condominium features mid-century modern design elements.
Located on the third floor of a former downtown warehouse, the unit 301 within the Ice Avenue Lofts has about 1,852 square feet of living space. The third-floor unit is high enough to have southeast views of Cooper Park. Conveniently located in downtown Dayton, the Ice Avenue Lofts are within walking distance of several downtown attractions — including the Day Air Ballpark, RiverScape MetroPark, Schuster Performing Arts Center, Victoria Theatre and the Oregon District.
As part of the homeowners’ association, fees include reserves for future repairs and improvements. This unit includes two parking spaces in the lower-level, indoor parking garage. Public access is through a secure lobby entrance with stairwell and elevator access.
The Ice Avenue Lofts are in a renovated 140-year-old warehouse, which features industrial design elements of exposed brick exterior walls, high ceilings with exposed floor joists, exposed metal vent and duct details, and solid hardwood floors.
The entrance into the unit is off a hallway and opens into the corner unit where the great room has seven large windows that offer southeast views of the secluded block and downtown. Windows are surrounded by painted exposed brick walls. Ceiling lights and paddle fans match the silver metal of the heating and cooling vents. Twelve-inch-square wooden support beams offset the possible social areas of the open space, which has enough room for a family room, sunny sitting area and formal dining room. The high ceiling has painted floor joists.
A large cut-out with an extended arched counter looks into the spacious kitchen. The counter offers breakfast bar seating for four; and the elevated counter passes through into the kitchen preparation space.
Ceramic-tile flooring fills the kitchen as contemporary wooden cabinetry wraps around three walls. Stainless-steep appliances include a gas range, dishwasher and refrigerator. Counter space allows for a buffet and coffee station. There is pantry cabinet and tile backsplash above the sink. Off the kitchen is a large storage room that was once used as an office and studio. The space is large enough to offer flexible living space options.
A glass-block wall provides additional privacy to the guest bedroom, which is accessible through a frosted glass door. Two windows give the room plenty of natural light. There is a sliding-mirror closet, a furniture nook, wall lights and carpeting.
The primary bedroom is down the hallway and has a large sliding-mirror closet and private entrance to a dual bathroom. The primary bath has a corner shower, a single-sink vanity with dual mirror medicine cabinets. The primary bath passes through to the laundry room with a wash tub, mechanical systems and storage.
A pocket door opens between the full bathrooms where the guest bath features a tub-shower and single-sink vanity. The guest bath is also accessible from the hallway, which has a built-in bookcase across from the kitchen opening.
DAYTON
Price: $295,000
No open house
Directions: North on Patterson Boulevard, just past Second Street, turn on Ice Avenue and proceed to the end of block to the green building on the right-hand side with the main entry lobby door off Ice Avenue
Highlights: About 1,852 sq. ft., 2 bedrooms, 2 full baths, spacious kitchen, large storage room, glass-block wall, volume ceiling, hardwood floors, exposed brick walls, exposed floor joist ceiling, 2 parking spaces within enclosed garage, lobby elevator and inside staircase access. Homeowners’ association
For more information:
Steve Seboldt
Sibcy Cline Realtors
937-609-7984
About the Author





