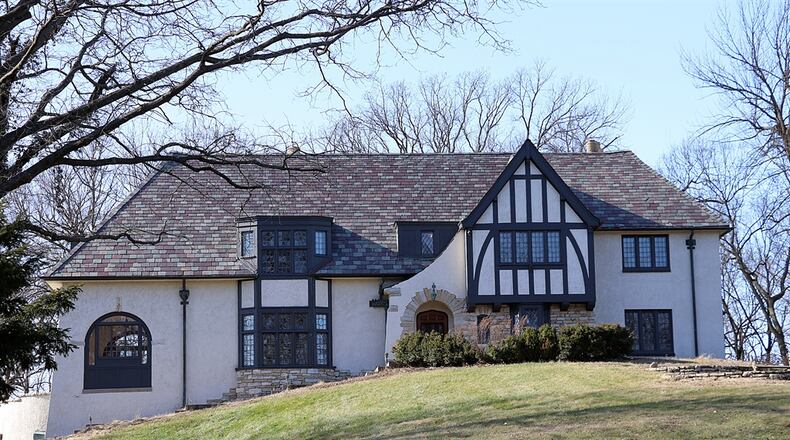Historical significance of Hawthorn Hill is where some of Dayton’s great inventors of flight, transportation and refrigeration called home. Located on the highest point in Oakwood, this stately Tudor was once the home of the Chryst family. Bill Chryst was chief engineer for Dayton Engineering Laboratories Company (DELCO).
Neighboring the residence of Orville Wright, stories were passed about how Bill Chryst would hold movie nights at 999 Harman Ave. and invite Orville Wright to attend. The films would be viewed within the basement and before starting, Chryst would call next door to let Orville know everything was ready for him to quietly attend and leave in privacy as Orville was a shy person.
Listed for $1,200,000 by Coldwell Banker Heritage, the stately two-story has about 4,864 square feet of living space and views of Hawthorn Hill and the rolling landscape from nearly every room. Built in 1927, much of the original craftsmanship has been maintained and the hardwood floors refinished. Leaded-glass windows fill large rooms with natural light and wide limestone entryways and hallways transition to formal and casual living spaces. Each bedroom has its own floor-plan design and access to a bathroom. A fifth bedroom offers flexible living space options, and the full basement walks out to the terraced backyard as well as providing access to the three-car, side entry garage.
Limestones accent the formal entry of the stucco exterior as the arched solid-wood door opens into the limestone foyer. Crystal chandeliers hang above the foyer hallway and bold crown molding and cross beams complement the beautiful hardwood floors. Limestone bricks accent thresholds into the sunken formal living room and dining room. An arched window fills the semi-open staircase, which is accented by an ornately carved newel and banister. French doors open from the foyer out to the backyard patio.
Three steps down from the foyer, the sunken great room has a bow window with a wood desk sill. A decorative fireplace has a limestone hearth and carved wooden mantel. Windows flank the fireplace and candle sconces complement the crystal candle chandelier. Built-in bookcases flank the short staircase threshold and French doors open out to the Rookwood sunroom. Distressed brick flooring complements the Rookwood details, and a keystone accents the arched window and patio doors.
A coat room off the foyer has stone-tile flooring, a box window, triple closets and access to an updated half bathroom with granite counter vanity with bowl sink and sconce lighting.
At the end of the foyer, the formal dining room has a bold wooden chair rail and stucco crown molding with rosettes. A swinging door opens into the breakfast room, which is also accessible from the foyer. A dome ceiling with stucco roping peaks above the room at the ceiling rosette and light fixture. A decorative fireplace has an ornate stone surround, and a china cabinet has arched leaded-glass doors.
The kitchen has a sink below a window, a peninsula breakfast bar and workstation with butcher-block counters and ceramic-tile accents. A planning area has a preparation sink or could be used as a beverage area or wet bar. The kitchen has space for updated large appliances.
Off the kitchen is a possible guest bedroom suite with private bathroom and closet. The bath has a cast iron tub and sink.
Cross beams stretch over the second-floor hallway and complement the banister and railing that surrounds the staircase. At the end of the hallway, the main bedroom mirrors the floor plan of the first-floor great room with a box window and a decorative fireplace flanked by built-in bookcases. A dressing nook has a vanity desk below a window and four walk-in closets, one of which is cedar-lined.
Another bedroom has a sitting room with a decorative fireplace and French doors that open out to a Juliette balcony. This room has two walk-in closets.
Another room has a cathedral ceiling with raised-tiled king post ceiling beams and a wall with a built-in armoire. This bedroom shares a Jack-and-Jill bathroom with an oversized pedestal sink and a ceramic-surround step-in shower.
The basement is unfinished but has plumbing for a bath, laundry hook-ups, storage and access to the backyard and garage.
OAKWOOD
Price: $1,200,000
No Open House
Directions: Far Hills Avenue to west on Harman Avenue
Highlights: About 4,864 sq. ft., 4-5 bedrooms, 3 full baths, 2 half baths, natural woodwork, hardwood floors, walk-in closets, volume ceilings, 4 decorative fireplaces, sunroom, leaded-glass windows, chandeliers, wood-beam ceilings, built-ins, interior and exterior paint in 2019, full electrical upgrade, dual HVAC systems, walk-out basement, 3-car garage, patios, terraced backyard, 1.25 acres
For more information
Felix McGinnis and Jeanne Glennon
Coldwell Banker Heritage
937-602-5976 or 937-409-7021
Website: www.besthomesindayton.com
About the Author








