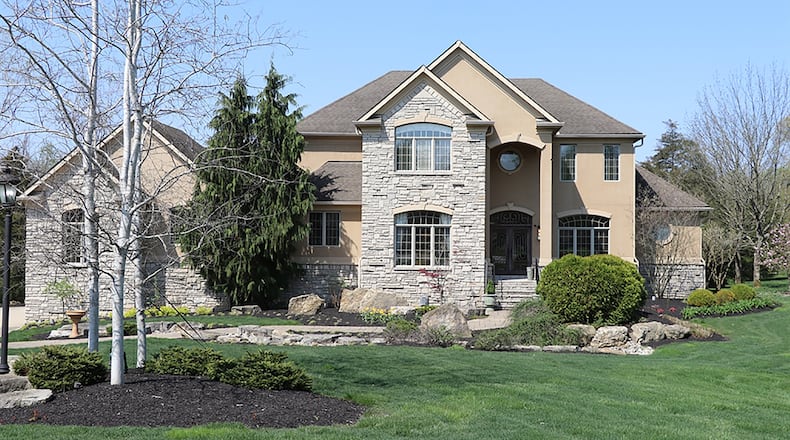This custom-built Homearama home from 2003 has everything under one roof with a Tuscan wine-tasting room, a sports tavern, movie cinema, a northern-style sun room, an outdoor pizzeria, a resort swimming pool, all hidden among the park-like 2.24 acres with cypress trees.
Offering about 7,550 square feet of living space, the home features attention to details that allow for staycation escapes. Listed for $1,395,000 by Coldwell Banker Heritage, the stone-and-stucco, two-story at 8729 Cypress Trail features a first-floor main suite, wood-paneled executive office, great room with stacked-stone fireplace, custom kitchen storage and a lake-cabin sunroom.
The home also includes a lower-level wet bar, home theater, wine-tasting room with wine cellar, a flexible-space room with full bath that has access to the outdoor kitchen and pool deck.
Patina scrollwork accents the double-door entry into the two-story foyer with hardwood floors and open staircase accented with metal and wood railings. Double glass doors open from the foyer into the office with maple built-ins and a large window with arched transom. Wainscoting accents the walls and blends into the built-in shelves and cabinetry. Across the foyer, the formal dining room has a coffered ceiling.
A wall of windows and French doors fill the great room with natural light and allow access to the backyard, balcony deck. A stacked-stone fireplace has built-ins for media display and storage, and wood trim and molding accent the pass-through window to the kitchen. A walkway leads to the casual dining room with a wall of windows and access to the kitchen.
Maple cabinetry encircles the kitchen and offers storage space for nearly every cook’s needs. Quartz countertops provide breakfast bar seating and plenty of workspace, including a coffee station and an oval island with warming drawer. Thermador appliances include double ovens, a gas range with a grill and four burners, a warming drawer and microwave.
Off the kitchen is a sun room with bead-board ceiling, hardwood flooring and access to the balcony deck.
Hallway access to the dining room, foyer and kitchen leads to a first-floor laundry room, a mudroom with built-in cubbies, a half bathroom, a second staircase and interior access to the oversized, three-car garage.
Tucked off the great room is the main bedroom suite with a tray ceiling with accent lights and a bay-window sitting room that has access to the balcony deck. The bathroom has dual vanities with plenty of storage options, a soaking tub accented by columns, a walk-in shower with dual shower heads, seat and ceramic-tile surround, and a walk-in closet with built-in organizers and having two pocket-door entrances.
The formal staircase off the foyer lands at a loft family room with built-in media, desk space and storage. Three bedrooms have different built-in bookcases, windows seats, storage, walk-in closets and full bathroom access. One bedroom has a private bath while the other two share a Jack-and-Jill bath. Off a short hallway is access to the casual staircase and an upstairs laundry room.
Nearly 2,400 square feet of living space within the walk-out lower level offers a Tuscan wine-tasting room, a sports tavern, cinema, full and half bathrooms and a flexible room that could be a fifth bedroom or family room.
The wine-tasting room has a 600-bottle walk-in wine cellar, a stone gas fireplace, a bar with polished wooden counter, hammered-copper sink and custom storage. The room is tucked off the recreation room, which has designated space for billiards and card games. Patio doors are flanked by daylight windows that offer views and access to the in-ground swimming pool deck.
Double walkways allow access to the sports tavern with wainscoting and bead-board trim.
A dual counter peninsula bar wraps around the wet bar area equipped with a mini refrigerator, wine cooler, Bosch dishwasher and sink. Custom-designed cabinetry has hidden glass and bottle racks and decorative tin plates accent the ceiling.
Tinted double doors open into the theater room with surround sound, projector, screen with built-in storage and hidden speakers and decorative light sconces.
The family room has a wall of built-in storage space, glass-panel door cabinets with accent lighting, desk area and media nook. Daylight windows offer views of the outdoor kitchen, and there is a walk-in closet. The room has access to a full bathroom with dressing area for the pool.
Outdoor space features a stone foundation for a gas grill, pizza oven with countertops and drawers. Paver stones surround the 18-by-36-foot swimming pool, which has a heater and electric cover. The patio extends past the pool into a circular courtyard sitting nook complete with wood-burning chimney fireplace.
A wrought-iron fence surrounds the pool deck and surrounding landscape and has gates that open out to the open park-like yard with cypress trees and meditation nook.
CLEARCREEK TWP.
Price: $1,395,000
Directions: Ohio 48, south of Social Row Road, to east on Grand Cypress Boulevard to left on Cypress Trail
Highlights: About 7,550 sq. ft., 4-5 bedrooms, 4 full baths, 2 half baths, 3 gas fireplaces, built-ins, wet bar, home theater, wine-tasting room, wine cellar, first-floor main suite, 2 laundry rooms, game room, sun room, full bath with pool deck access, in-ground pool, outdoor kitchen with pizza oven, paver-stone patio, balcony deck, outdoor fireplace, fenced yard, oversized 3-car garage, tree-lined 2.24 acres, cul-de-sac
For more information:
Jeanne Glennon and Felix McFinnis
Coldwell Banker Heritage
(937) 409-7021
About the Author






