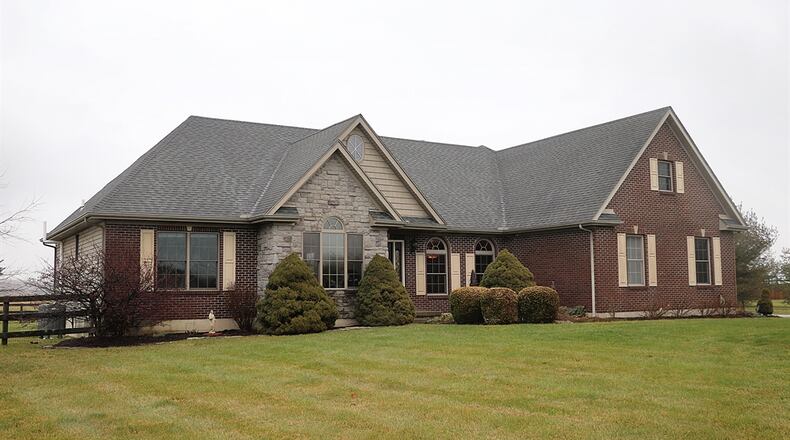A five-acre equestrian estate has immaculate space for all.
One acre of manicured lawn surrounds the brick ranch residence and outdoor recreation space, while the remaining four acres include corral-fenced pastures with access to an indoor equestrian arena and a pole barn with four stables and a tack room. Attached is a two-story barn with room for large equipment and recreational vehicles plus a walk-up loft storage area.
Listed for $875,000 by Berkshire Hathaway HomeServices Professional Realty, the home at 1540 Jasper Road has about 4,016 square feet of living space — including a full finished basement and a second-floor bonus room.
The split-floor plan design of the residence offers three bedrooms on the main level, a possible fourth bedroom on the second floor and an abundance of flexible living space in the basement.
The formal entry opens into a foyer with the formal dining room just off to the right. A door off the dining room leads to finished living space above the two-car garage. The room has a large closet and front-facing window. Angled ceilings give the room character, and there is a door that has access to attic storage.
Back on the main level, straight off the foyer is the great room with a cathedral ceiling and hardwood flooring. A propane fireplace with wood mantel and ceramic-tile surround is flanked by arched windows with matching wood trim. Opposite the fireplace across the great room is a single door that opens into an office or study area with hardwood floor and front window.
A short hallway from the great room leads to two bedrooms and a full bathroom. The two bedrooms mirror each other with double-door closets. The divided bathroom has a single-sink vanity and a tub/shower.
Accessible from the great room and dining room, the kitchen has an abundance of oak cabinetry and Corian counters. There is a buffet counter near the dining room entrance; and a peninsula has an extended counter to allow for breakfast bar seating in the breakfast room, which has a box window. The kitchen comes equipped with stainless-steel appliances; and hanging lights allow for additional accents above the counter and breakfast room. A glass door from the breakfast room opens out to a large wooden deck that has a gated access to the above-ground swimming pool and steps to the fenced backyard.
A hallway from the kitchen has a built-in cabinet nook and a pantry closet. There is access to a half bathroom, a mudroom with wash sink and laundry hook-ups, and the door to the hidden staircase to the basement.
The primary bedroom is off the back hallway and has built-in furniture nooks, two walk-in closets with organizers, a linen closet and access to a private bathroom. The bath features a single-sink vanity, a separate make-up vanity, a heart-shaped whirlpool tub below a window and a walk-in shower.
The finished basement offers a space for just about every need. The main area has a propane fireplace and an open area that could be a media room or recreation room. There is a space for exercise equipment and a large room with a huge walk-in closet. A laundry room has a folding counter and cabinet storage. The full bathroom features a ceramic-tile surround walk-in shower and a single-sink vanity with quartz counter. The thresholds are trimmed with rough-cut wood and all the rooms — with the exception of the laundry room and bathroom — have carpeting. There is plenty of in-ceiling lighting. An unfinished room has storage options, and another unfinished space has the home’s mechanical systems.
A concrete driveway leads to the two-car, side-entry garage and to the 60-by-30-foot outbuilding with overhead door. The barn has four 12-by-12-foot stalls with a gravel base and stall mats. The center aisle and wash stall have concrete floor and hot water. The indoor area has LED overhead lights, painted kickboards, mirrors and panel window openings. The floor is professional sand footing. There is a horse turnout area, including a huge outdoor sand ring and pastures with horse-safe electric gates and corral fence.
XENIA TWP.
Price: $875,000
Open House: Jan. 21, 2 – 4 p.m.
Directions: U.S. Route 35 east to North Bickett Road to left (east) on Jasper Road. Left side off the roadway. Or take Jasper Road out of Xenia, from East Main Street
Highlights: About 4,016 sq. ft., 3-5 bedrooms, 3 full baths, 1 half bath, 2 gas fireplaces, volume ceilings, hardwood floors, split floor plan, full finished basement, 2 laundry rooms, eat-in kitchen, second-floor bonus room, well and septic, propane, 2-car garage, wooden deck, above-ground swimming pool, corral fenced yard, corral fenced pasture, pole barn with four stalls, tack room, office, recreation vehicle barn with loft storage, horse arena, 5 acres
For more information:
Tobias and Maura Schmitt
Berkshire Hathaway HomeServices Professional Realty
937-554-6198 or 937-307-9466
About the Author




