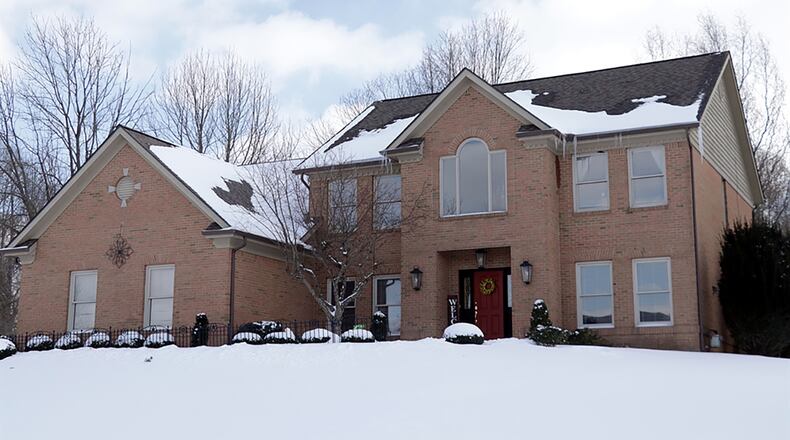Keystone accented walkways, Brazilian hardwood flooring, custom woodwork, a finished lower level and bonus rooms are a few highlights of this brick two-story in the Tara West subdivision of Beavercreek.
Listed for $469,900 by RE/MAX Home Base, the two-story at 365 Lincoln Circle has about 4,750 square feet of living space, including the finished basement. The brick house sits on a half-acre corner lot with access to Fox Run Park. A star-accented fence runs along the walkway from the side driveway to the formal covered entry, which opens into a two-story foyer.
Stained and painted wood accents the open staircase that wraps upstairs to a balcony hallway. A chandelier hangs above the two-story foyer. To the right is the formal living room and to the left is the formal dining room. Both entries have fluted pillar-like accents with keystone arches.
Brazilian hardwood flooring fills the foyer and continues into the dining while weaving a pathway through the great room into the breakfast room and kitchen before circling back into the dining room.
The great room is entered under the balcony hallway. A gas fireplace has a marble surround with marble hearth and fluted wood mantel. Large windows flank the fireplace, and the wood pathway transitions into carpeting to fill the great room.
A hallway off the great room provides a second entrance into the kitchen and dining room as well as a possible first-floor bedroom wing with bedroom and full bathroom. Also off the great room is the entrance into the kitchen and breakfast room. The bay-like breakfast room has a glass door that opens to the rear patio. A peninsula wraps around the breakfast room, providing additional counter space for the kitchen.
The beveled-edges solid-surface countertops compliment the cabinetry, which include open shelves and glass-panel door fronts.
Off the breakfast room is a laundry room with wash sink and folding counter.
At the end of the hallway is a possible first-floor bedroom or it could be a spacious office. A full bathroom has a walk-in, ceramic-tile shower with glass doors and a contemporary vanity with a bowl sink.
Upstairs, the main bedroom has a bay-like sitting room, a walk-in closet and a private bathroom. The updated bath has a walk-in, ceramic-tile shower with rainfall shower head, a free-standing soaking tub, a glass-top vanity with two bowl sinks and a ceramic-tile floor.
Three more bedrooms have large closets, and the divided guest bath has a tub/shower and double-sink vanity.
Accessible from a hidden stairwell near the dining room, the basement has been finished into a recreation room with a brick, gas fireplace and storage closet.
A full bathroom has a walk-in shower and single-sink vanity. Two bonus rooms add to the floor plan flexibility as one room has a closet and large window well while the other has wood-laminate flooring for a possible fitness room.
An unfinished room houses the mechanical systems and storage.
BEAVERCREEK
Price: $469,900
Directions: South on Fairfield Road from U.S. 35, left on Plantation, right on Twelve Oaks, right on Lincoln Circle; corner of Lincoln Circle and Arlington
Highlights: About 4,750 sq. ft., 4-5 bedrooms, 4 full bathrooms, 2 gas fireplaces, Brazilian hardwood floors, custom woodwork, breakfast nook, first-floor bedroom possible, updated bathrooms, finished basement, bonus rooms, updated HVAC, 3-car garage, rear patio, 0.59-acre lot, access to Fox Run Park
For more information:
Jan Miller
RE/MAX Home Base
(937) 477-4710 or (937) 878-5993
About the Author

