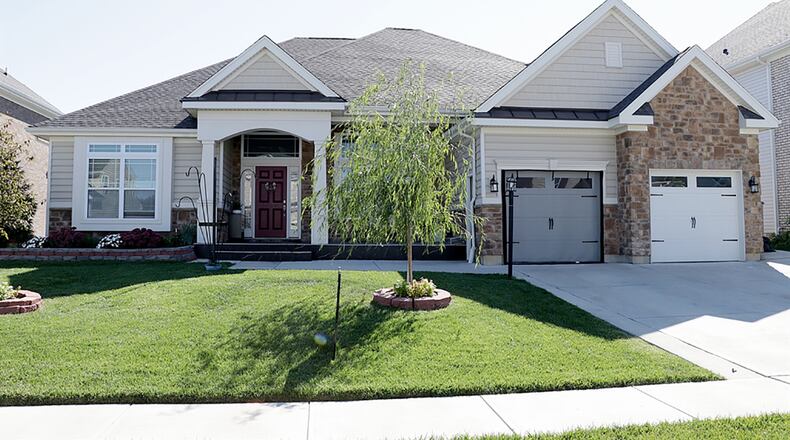Volume ceilings, walls of windows with lake views and an open concept split floor plan give this stone-and-plank ranch a spacious feel. With a full, finished basement, the floor plan becomes even more flexible with a recreation room, bonus rooms and full bathrooms.
Listed for $540,000 by Irongate Inc. Realtors, the ranch at 2714 Blueflag St. has about 5,160 square feet of living space. Located in the Lakes of Carriage Trails, the house has a composite rear deck and stamped patio that has a lake view with no rear neighbors.
The property has a garden shed and a front patio that extends from the covered front porch.
A two-car garage has two overhead doors and a side service door that opens from the front patio. Inside the garage, the flooring has the appearance of tile and along the back wall is a fully equipped kitchenette.
Formal entry opens into a foyer with wood flooring. The foyer opens into the dining room, great room and kitchen. A curved apron ceiling treatment with pillar supports accent and divide the formal dining room from the great room. A deep coffer ceiling is above the great room, and three tall windows look out over the back yard and pond.
Flooring treatment separates the great room from the kitchen and breakfast room. White cabinetry is complemented by mosaic-tile backsplash and stainless-steel appliances. A large island has table legs to allow for breakfast bar seating up to six while having a sink, dishwasher and storage near the kitchen side. There is a coffee station and a corner refrigerator nook, wall ovens and a cooktop with stainless hood vent.
A pantry cabinet is near the breakfast room, and there is plenty of in-ceiling and decorative hanging light fixtures. Triple patio doors open from the breakfast room to the composite deck with white vinyl railing.
A hallway, from the dining room and accessible from the kitchen, leads to the main bedroom suite, a half bathroom, laundry room and access to the garage. The main bedroom has a double tray ceiling and triple windows with pond views. Double doors open into the private bathroom with double-sink vanity, oval whirlpool tub, walk-in shower and a walk-in closet.
Two bedrooms and a full bathroom are located off the great room. One bedroom has a private entrance to the divided guest bath.
An open stairwell off the foyer leads to the full, finished, walk-out basement. The stairwell ends within the recreation room with wood-laminate flooring and a wall counter with sink tucked within one corner. French doors open to the concrete stairwell that walks up to the side yard.
Several other rooms are accessible from the recreation room and depending on need could have multiple uses.
One room is set up as a bedroom with a private full bathroom tub and jetted shower. Another room has a large closet. There is a second full bathroom with a walk-in shower. Another room is currently set up as a hobby room while a fourth room is set up as an exercise room. There is an unfinished room where the mechanical systems are located as well as additional storage.
BETHEL TWP. Price: $540,000
Directions: Ohio 202 (Brandt Pike) to Carriage Trails, left on Lakeside Drive, left on Blueflag Street
Highlights: About 5,160 sq. ft., 4-5 bedrooms, 4 full baths, 1 half bath, high ceilings, open floor plan, coffered ceiling, finished walk-out basement, recreation room, wet bar, bonus rooms, second kitchen, 2-car garage, front patio, rear patio, rear composite deck, storage shed, pond views, no rear neighbors, homeowners association
For More Information
Beryl Wilson
Irongate Inc. Realtors
(937) 307-7171
About the Author


