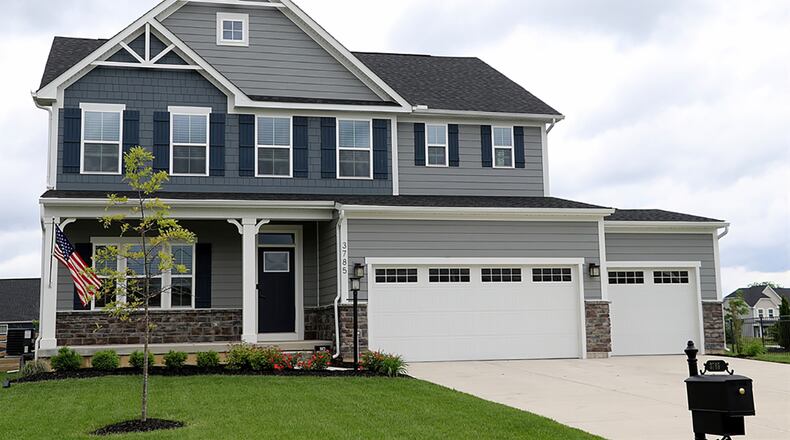Open concept floor plan with secluded flexible living space offers plenty of flexibility to this two-story home built in 2020.
Located within the Oak Brooke subdivision of Sugarcreek Twp., the concrete and fiber-board home at 3785 Oak Creek Drive has about 3,620 square feet of living space, including a finished basement with an egress window. Listed by Coldwell Banker Heritage for $549,900, the home includes a three-car garage, a rear deck and fenced back yard.
The Oak Brooke neighborhood is across the street from Sweet Arrow Reserve, which is 263 acres of woodland, prairies and meadows with seven walking trails.
Many updates were built into the home, including walk-in closets, granite countertops, ceramic-tile backsplash, wood-plank flooring and four full bathrooms.
Formal entry opens into a foyer with a flexible living space just off the foyer. The space is designed for a living room but could easily be a play space, library or media area.
Straight off the foyer, the living space opens into a combined open area of the kitchen, dining area and great room. The kitchen has white cabinetry with light countertops and complementing herringbone design ceramic-tile accents the wall space. Tucked into one corner is a walk-in pantry closet with built-in organizers. Appliances include double wall ovens, a range, dishwasher and refrigerator.
An island offers seating for up to six and has a large sink. Just off the kitchen is the dining area with a picture window and sliding patio doors that open to the wood deck and fenced back yard.
Windows flank a gas fireplace that is the centerpiece to the great room. The stone fireplace has a stone hearth and stone mantel. A short hallway off the great room leads to the interior access to the three-car garage and a guest closet.
A full bathroom has hallway access as well as a private entrance from a flexible bonus room. This room has a closet and window so it could be a guest bedroom or a secluded office, study or hobby area.
The semi-open staircase off the foyer leads up to a loft family room and hallway access to four bedrooms and two full bathrooms. The main bedroom suite is tucked away at the rear corner of the second level and has space for a sitting area and includes a walk-in closet as well as private bathroom entrance.
The full bathroom has a soaking tub below a window with ceramic-tile accents, a walk-in shower with bench seat, glass doors and ceramic-tile surround. There is an elevated double-sink vanity, a toilet nook and a walk-in closet.
Three other bedrooms have double-door closets, and the guest bath has a tub/shower and double-sink vanity.
A door off the kitchen opens to the stairwell to the finished basement. Most of the basement has been finished into a recreation room. There is also a fourth full bathroom tucked off the recreation room. Unfinished space offers storage and houses the home’s mechanical systems.
SUGARCREEK TWP.
Price: $549,900
Directions: Wilmington Pike to east on Feedwire Road, left on Little Sugarcreek Road, right on Oak Creek Drive
Highlights: About 3,620 sq. ft., 4 bedrooms, 4 full baths, gas fireplace, granite countertops, multipurpose room, finished basement, egress window, loft family room, appliances, walk-in closets, 3-car garage, wood deck, fenced yard
For more information:
Felix McGinnis and Jeanne Glennon
Coldwell Banker Heritage
(937) 602-5976 or (937) 409-7021
About the Author



