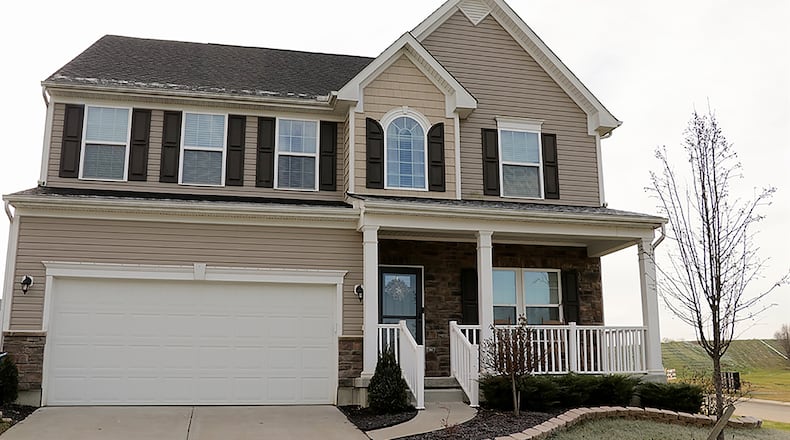One of the more spacious floor plans, this two-story has an open main level with flexible spaces, an upstairs loft family room and a finished basement with an egress window.
Listed for $348,888 by Irongate Inc. Realtors, the vinyl-sided home at 2661 Unbridled Way has about 3,725 square feet of living space, including the finished basement. Built in 2017, the house is located within the Villages of Classicway community outside Morrow.
The community includes a community swimming pool, a clubhouse, fitness center and walking trails. The neighborhood is near the scenic Little Miami River and close to Little Miami High School, shopping, vineyards and the interstate.
The house sits well into the neighborhood at the end of the boulevard street. The corner lot has a wrought-iron fenced back yard and a concrete driveway that leads to the two-car, attached garage. A front porch covers the formal entry, and there is a concrete patio within the back yard.
Formal entry opens into a foyer hallway with wood-plank vinyl flooring that fills the entire main level. Flexible living space is off the foyer hallway, including an office and a dining room or formal living room. French doors open into the office, which has a front window that looks out over the porch.
The multiple-use space is open to the hallway and near the kitchen but secluded for quiet space. The room could be a dining room or a sitting area. Across the hallway is the staircase to the upstairs. The semi-open staircase has an apron design with spindled railing.
The foyer hallway ends within the combination kitchen, breakfast room and great room with a morning room extension. The great room has a gas fireplace with fluted wood mantel and granite surround and hearth. Two windows look out over the back yard.
Light cherry cabinetry fills two walls of the kitchen and has complementing granite countertops. Stainless-steel appliances include double wall ovens, a microwave, a glass cooktop, a dishwasher and a refrigerator. Stone tiles accent the walls space. Additional cabinetry, including a pantry, surrounds the wall ovens.
A large island has a table extension that can seat up to four people and has under-counter storage with drawers and cabinets. A double countertop is near the sink that allows a pass through to the morning room as well as offers breakfast bar seating.
The morning room has a vaulted ceiling with a hanging light fixture, three windows and French patio doors that open to the backyard patio.
Tucked off the kitchen is a mud room with a built-in deacon’s bench with additional storage, access to a half bathroom with a pedestal sink, access to the two-car garage and access to the stairwell to the finished basement.
The center of the basement is a recreation room with a wall of cabinetry and countertop. The wet bar area as a sink, granite countertop, glass-panel hanging cabinets with glass and bottle racks and under-counter appliance nooks.
A short hallway off the family room leads to a bonus room, which could be a hobby area or exercise room. The hallway ends at the door that opens into the unfinished utility room with storage space. There is a full bathroom with tub/shower and a single-sink vanity.
Double doors open from the recreation room into another bonus room, which has an egress window, allowing for flexible living space as a media room or possible bedroom.
Three bedrooms and two full bathrooms, the laundry room and a loft family room are upstairs. The spindled railing wraps around the stairwell into the loft family room, which has a ceiling paddle fan, two windows and carpeting. Two bedrooms are accessible from the loft, including the main bedroom suite, which is tucked at the back of the home.
The main bedroom has a walk-in closet and a private bathroom with a soaking tub, a walk-in shower with ceramic-tile surround and bench seat, a double-sink vanity, a separate toilet room and a walk-in closet.
The two other bedrooms have extra-wide single-door closets. The guest bath has a tub/shower and double-sink vanity. The laundry room has extra room for storage and oversized washer and dryer.
HAMILTON TWP./MORROW Price: $348,888
Directions: From Interstate-71, exit Ohio 48 to east on Main Street, south on Stubbs Mills Road, left on Ohio 22, to right on Classic Way to left on Unbridled Way
Highlights: About 3,725 sq. ft., 3 bedrooms, 3 full baths, 1 half bath, eat-in kitchen, living room, dining room, study, loft family room, upstairs laundry, finished basement, wet bar, egress window, bonus room, 2-car garage, fenced back yard, concrete patio, homeowners association, Little Miami School District
For More Information
Barbara Waddell
Irongate Inc. Realtors
(937) 623-3935
www.barbarawaddell.irongaterealtors.com
About the Author





