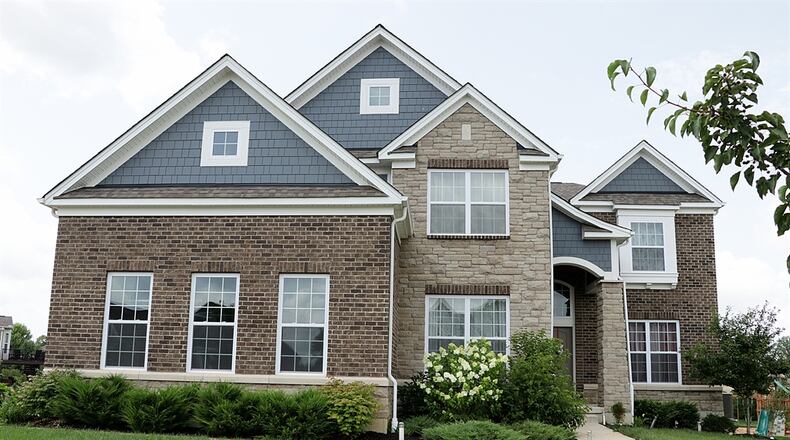A coffered ceiling and open staircase adds space to the great room. Secluded bonus spaces allow for versatility. A full finished basement has an extra bedroom option and room for entertaining.
Listed for $650,000 by Irongate Inc. Realtors, the home at 2011 Stonewater Dr. has about 5,286 square feet of living space within three levels. The stone-and-Hardiplank house is located within the Wynstone subdivision of Washington Twp. There is a three-car garage and a wooden rear deck on an open half-acre property.
Formal entry opens into a two-story foyer with an open spindled-accented staircase with wood steps. Hardwood flooring fills the entire main level. The formal dining room is to the right off the foyer and a study is to the left through double doors. The dining room has a tray ceiling and access to a bar or butler’s pantry area where there is cabinetry with granite countertops, glass and bottle racks and a wine cooler. A sitting room is tucked behind the kitchen and dining area, creating a cozy game or media room.
The great room, breakfast room and kitchen combination have walls of windows, dark cabinetry with complimenting granite countertops. The great room has a two-story coffered ceiling and a wall of built-in artwork and media nooks that surround a gas fireplace, which has a stone surround. The breakfast room has a bay bump-out with a door that opens out to the rear deck.
A spacious island is a combination of a table-like setting for four and storage with trash drawer and warming oven. Additional cabinetry surrounds three walls and is complimented by mosaic glass backsplash. There are stainless-steel appliances including double wall ovens, dishwasher, refrigerator and a gas cook-top. An extended single-sink is below a window and a frosted-glass door opens into a walk-in pantry closet.
A back staircase ascends up one wall of the great room to a loft-like hallway of the second floor at which the formal staircase also ends. Four bedrooms, three full bathrooms and a laundry room are on the second floor.
Double doors open into the main bedroom which has a tray ceiling with paddle ceiling fan. The private bathroom features an elevated, double-sink vanity, a walk-in shower with multiple showerheads, ceramic bench seat, glass and ceramic accents and a frosted window. There is a large walk-in closet. Next to the main bedroom and just off the hallway, the laundry room has a wash sink, counter, hanging cabinets, a linen closet, window and ceramic tile flooring.\
Two bedrooms share a divided Jack-and-Jill bath which has a double-sink vanity and tub/shower. The third bathroom is accessible from the hallway. The fourth bedroom has a window nook with window seat and the three bedrooms have sliding double-door closets.
Tucked off the great room is a mud room area with built-in lockers and bench storage. There is a closet, access to a half bath with pedestal sink and access to the side-entry, three-car garage. The stairwell to the basement is nearby and the basement has been finished.
Carpeting fills the recreation room of the lower level which has been wired for media options. There are nine-foot ceilings and above grade window wells. A fourth full bathroom has walk-in, ceramic-tile surround shower and an elevated, single-sink vanity. The bath is accessible from the recreation room and a fifth bedroom which has an egress window, double-door closet and walk-in unfinished storage room access.
Another unfinished room has the mechanical systems including a tank-less hot water unit. There is available storage and under the staircase storage closet.
WASHINGTON TWP.
Price: $650,000
No Open House
Directions: Clyo Road south of Spring Valley to right on Stonewater Drive
Highlights: About 5,286 sq. ft., 4-5 bedrooms, 4 full baths, 1 half bath, hardwood floors, volume ceilings, coffer ceiling, gas fireplace, finished lower level, upstairs laundry, bar area, great room, sitting room, study, 2 staircases, smart house, tank-less water heater, 3-car garage, rear deck, home owners association
For more information:
Ken Bennett
Irongate Inc. Realtors
(937) 477-1940
No Website
About the Author



