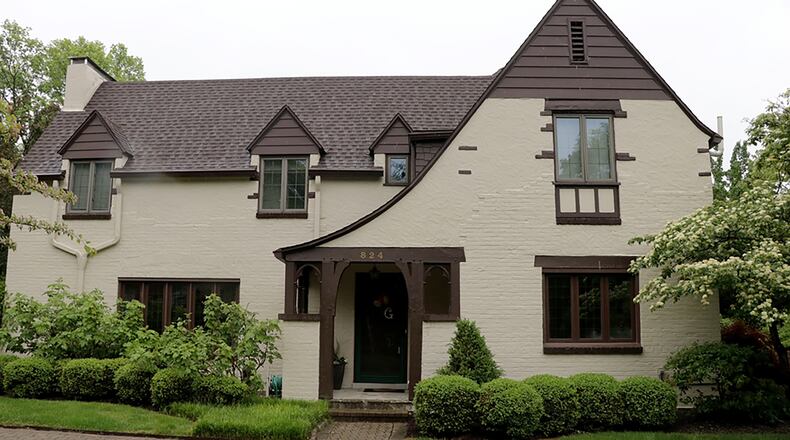Cozy quiet areas and open social areas are blended with updated renovations and original charm within this two-story home in Oakwood.
Listed for $669,000 by Sibcy Cline Realtors, the Tudor-style home at 824 E. Schantz Ave. has about 3,930 square feet of living space plus a newly finished basement. The house sits on a corner lot with a two-car garage and private fenced back yard with half basketball court and a paver-brick patio among mature gardens and walkways. A paver-brick driveway curves to the formal entry of the house while the driveway leads to the two-car garage and informal side entry to the house
Inside the covered formal entry, the foyer hallway has hardwood flooring, stucco walls with ornate stucco molding near the ceiling. An open wooden staircase has a carpet runner, and solid wood doors open to closets or a half bathroom.
Two steps down off the foyer hallway is the casual family room with hardwood flooring and a wood coffered ceiling. A picture window faces front while two tall windows look out over the back yard. A gas fireplace has a wood-beam mantel and raised stucco accent surrounding the fireplace opening. Arched display cases with glass shelves flank the fireplace and have cabinet storage beneath.
To the right off the foyer is the formal dining room with a wood-beam ceiling and hardwood floors. A butler’s pantry leads from the dining room into the kitchen. The butler’s pantry has cabinets, a coffee station with wine cooler, hanging cabinetry with textured glass doors and a wooden storage nook below a window. The pantry opens into an L-shaped kitchen with shaker cabinetry and stainless-steel appliances, including a gas stove and under-counter microwave. Brushed granite countertops wrap around corners to offer additional work space or breakfast bar seating. A bank of windows is above the deep farmer’s sink, and subway tile accents the walls.
The kitchen opens into a breakfast room, which is part of the bright family room. Several windows curve around the room, filing the room with natural light. A door opens from the family room to a three-season, enclosed patio. The patio has terra-cotta tile flooring and sliding patio doors with arched windows above.
Back inside, a door opens to the hidden staircase to the basement, which was renovated in 2020. Engineered wood flooring fills the basement as a hallway leads to a recreation room, a multipurpose room and wraps around to a workshop, utility room and unfinished storage room. The recreation room has a gas fireplace with brick surround. Opposite the fireplace is a custom bar with built-in kegerator. The bar seats four comfortably and has additional counter space and storage behind the bar which has a mini-refrigerator nook, a mirror and lights.
The multipurpose room has the washer and dryer hook-ups, folding counter, built-in desk counter and storage closets. The room is large enough for a hobby area.
The utility room has a door that opens outside to an exterior stairwell near the garage and casual covered entry. There is access to the storage room and the basement has glass-block windows with vents.
Upstairs are four bedrooms, two full bathrooms, an office and a bonus room. The main bedroom has a walk-in closet, two double-door closets that flank the gas fireplace and a closet storage nook. A step up is the private bathroom, which includes a Corian countertop with double sinks on an extended vanity, a walk-in shower with glass doors and ceramic-tile surround, built-in storage and ceramic-tile flooring.
Just outside the main bedroom is the entrance to a triangular office. The longest wall has two built-in desks with cabinets and bookcases above. The opposite wall has a window with built-in shelves surrounding the window.
A hallway leads to two bedrooms and a full bathroom. The bathroom has been updated with a tub/shower with ceramic-tile surround and glass doors and a marble countertop with single sink on an extended vanity.
The third bedroom has access to finished space above the garage. This room could be a bedroom as there are several closets and built-in storage drawers and cabinets. The room is four steps down from the bedroom. All three bedrooms have large closets.
OAKWOOD
Price: $669,000
Directions: Far Hills to East Schantz Avenue
Highlights: About 3,930 sq. ft., 4-5 bedrooms, 2 full baths, 1 half bath, 3 fireplaces, butler’s pantry, gourmet kitchen, hardwood floors, sunken family room, enclosed porch, recreation room, wet bar, hobby room, office, dual HVAC, paver-brick side driveway, fenced back yard, half basketball court, 2-car garage, corner lot
For more information:
Toni Donato Shade
Sibcy Cline Realtors
(937) 416-9755
About the Author






