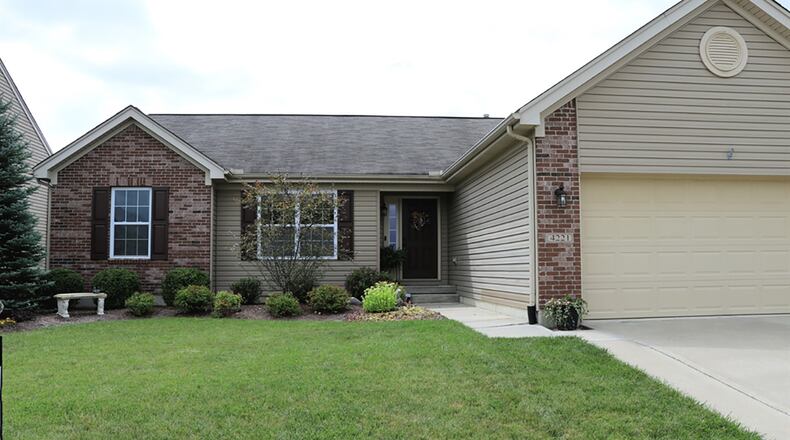This split-floor plan ranch has a full basement, which is mostly finished to nearly double the home’s living space.
Listed for $259,900 by Better Homes and Gardens Real Estate Big Hill, the vinyl-sided home at 4221 Bergamot Drive has about 1,570 square feet of living space, plus the basement. Located within the Carriage Trails subdivision of Bethel Twp., the property has an oversized, two-car garage, a paver-brick rear patio, part of which is covered by a pergola, a separate paver-brick patio with fire pit and mature landscaping that surrounds the house.
A cathedral ceiling peaks over the main social areas, and wood flooring fills the same space. Capped walls offset the formal dining room from the entry foyer and the great room. The foyer leads into the great room, which has a corner, gas fireplace that has ceramic-tile surround and a wood mantle. Double windows look out over the back yard.
A wood capped partial wall divides the great room from the kitchen, which is also accessible from the foyer hallway. The galley kitchen has maple cabinetry, wood-beveled countertops, a small pantry closet and stainless-steel appliances that include a range, dishwasher and microwave. A hanging light fixture highlights the breakfast nook, which has patio doors that open to the rear patio.
The foyer hallway wraps around from the foyer to the main bedroom area. Double doors open to the laundry hook-ups, and there is access to the garage.
The main bedroom has a private bath that features a single-sink vanity with make-up desk, a tub/shower and a walk-in closet. Two additional bedrooms and a full bathroom, with single-sink vanity and tub/shower are located off a short hallway from the great room.
A door from the foyer opens to the hidden staircase to the basement. The basement has been finished into a recreation room with a built-in bar. Carpeting fills most of the recreation room while vinyl flooring is behind the six-seat bar. Hanging lights highlight the bar as well as over the gaming area. A nook off the recreation room has exposed ceiling joists and could be a media space. A bonus room is nearly finished and includes a closet.
An unfinished room has a work bench and storage. Double doors from the recreation room open to the mechanical room with additional storage space.
BETHEL TWP.
Price: $259,900
Directions: North on Ohio 202 (Old Troy Pike) to east on Carriage Trails Parkway, right off traffic circle to Senna Street, right on Bergamot Drive
Highlights: About 1,570 sq. ft., 3 bedrooms, 2 full baths, 1 half bath, split floor plan, cathedral ceiling, gas fireplace, semi-finished basement, recreation room, bonus room, paver patio with pergola, separate paver-brick patio with fire pit, extended 2-car garage, Bethel school district
For more information:
Jamie Day
Better Homes and Gardens Real Estate Big Hill
(937) 602-2761
About the Author

