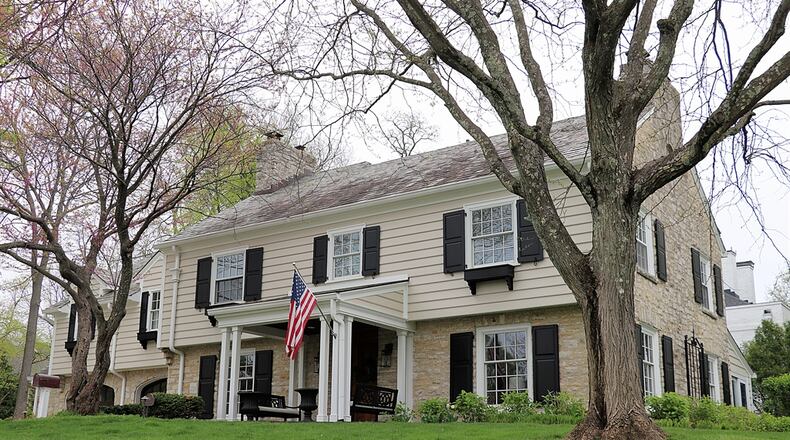Situated on a half-acre corner lot in Oakwood, this updated classic center-hall Colonial has light-filled rooms, detailed finishes, surprising built-ins and beautiful views.
Listed for $955,000 by Coldwell Banker Heritage, the stone-and-plank two-story at 1216 Raleigh Road has about 4,739 square feet of living space. Located within the heart of Oakwood, the property has new exterior lighting around a paver-brick patio with lantern topped stone columns. A courtyard patio is surrounded by a vine fence and trellis. A flagstone walkway leads from the driveway to the solid-wood front door. Slate tiles add color to the roof, and a carriage-door opens into the oversized two-car garage with basement and garden access.
Inside, the foyer hallway divides the main social areas yet provides hidden treasures behind built-in cabinetry. The open spindled staircase leads up to the second floor and the spindled railing wraps around the loft-like hallway. Access to the basement is under the formal staircase. Two steps down from the foyer is the 12-by-25-foot living room, which is filled with natural light as windows face east, west and south. A fireplace has an ornate wood mantel and marble surround. French doors open out to an enclosed porch with a stone wall and bead-board accents. A skylight adds natural light as sliding patio doors open out to the courtyard patio.
A second set of steps lead back to the hallway where there is access to a half bathroom. Built-in cabinetry open into a hidden wet bar with beverage cooler drawers. Across the hallway, a second built-in area has a wine cooler and additional storage.
At the end of the hallway, a hearth room has a stone wall with a gas fireplace and built-in cabinetry. French doors open off the adjoining breakfast room out to the paver-brick walkway to the courtyard or side-yard patio.
In the kitchen, an island with polished wood counter offers extended counter space for a breakfast bar and a large preparation sink. Lantern lights hang above the island. White cabinetry fills the kitchen surrounding Wolf double ovens and gas cooktop. A sub-zero refrigerator has matching panels. Granite counters offer plenty of preparation space and there is a coffee-station nook. Ceramic tile is in a herringbone design above the cooktop and another sink is below corner windows.
Four bedrooms and three full bathrooms are located on the second floor. Two bedrooms flank a full bathroom while the third is next to the second full bath.
The door off the sitting room opens into a hallway that offers access to the spa-like bathroom, and branches to the walk-in closet with built-ins and window seats. The opposite end of the hallway opens into the primary bedroom with a sitting area with a corner stone fireplace. Vaulted ceilings add space to the bedroom and wainscoting accents the threshold into a flexible space with built-in bookcases. A sitting room has a skylight and is passage to the hidden primary suite retreat. Glass doors open into a ceramic-tile shower with multiple shower heads and body jets.
A hidden stairwell is off the foyer and leads down to a finished basement. A large recreation room has knotty pine paneled walls, three daylight windows and a large fireplace with stone hearth and surround. A full bathroom has a walk-in shower and single-sink vanity.
The other half of the basement is unfinished but includes a large laundry area, a storage room, and walk-up access to the garage and gardens.
OAKWOOD
Price: $955,000
No Open House
Directions: Far Hills to Harman Avenue to left on Raleigh Road
Highlights: About 4,739 sq. ft., 4 bedrooms, 4 full baths, 1 half bath, 5 gas fireplaces, updated kitchen, sunroom, skylights, sunken living room, wet bar, built-ins, upstairs sitting room, primary suite with walk-in closet, window seats, study, walk-up basement, recreation room, courtyard patio, side-yard gardens, lawn sprinkler, half-acre, two-car garage
For more information:
Felix McGinnis and Jeanne Glennon
Coldwell Banker Heritage
937-602-5976 or 937-409-7021
Website: https://besthomesindayton.com
About the Author








