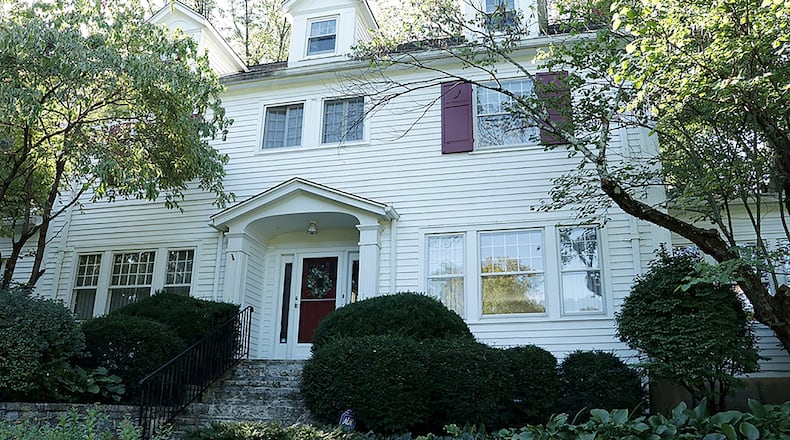Perched on a hill surrounded by tailored landscaping that offers a park-like setting as well as privacy, this stately two-story has light-filled social areas, detailed plaster walls, a grand main bedroom suite, a finished third level and a lower-level recreation room.
Listed for $575,000 by Coldwell Banker Heritage, the frame home at 284 W. Schantz Ave. has about 4,020 square feet of living space plus a shady brick terrace that overlooks the near acre property. A paved driveway curved among the trees to the side-entry, two-car, attached garage and the two-car, detached garage with loft storage.
Garden trimmed walkways and stone steps lead from the drive to the formal front entry and more casual rear entry.
The home’s main level has hardwood flooring that fills all the formal areas. Picture windows allow for park-like views and plenty of natural light. Plaster rope reliefs accent walls and ceilings. A fireplace is dual sided with a more formal appearance within the living room and more casual brick within the sun room, currently set up as office. White molding frames the entry into the formal areas, including the living room to the right and the dining room to the left. Hardwood flooring fills the foyer and continues into the formal areas as well as up the staircase.
The fireplace is the focal point to the living room with a brass surround, raised hearth and wood mantel. Plaster roping gives details to the walls by creating artwork frames. Two walkways from the living room lead to a sun room with two walls of windows and French patio doors that open out to the terrace patio.
The brick patio is above the two-car garage and has wrought iron railing and stone pillar accents. Stone-steps wrap around to the back yard and to the garage bay entrance. Back within the sun room, the fireplace has a brick hearth and wood mantel.
The formal dining room is off the foyer to the left and provides access to the kitchen and sunny sitting and breakfast room. French doors open off the dining room into the sitting area while a swinging door opens into the breakfast area and kitchen.
A picture window provides panoramic views of the back yard as well as natural light above the double sink and stainless-steel countertop of the kitchen. The countertop continues along the length of the wall and complements the stainless-steel appliances and hood vent.
At the end of the kitchen is a glass-door entry into a pantry closet, and above the countertop is a glass-cabinet door to the spice pantry. Along the opposite wall is a coffee station, open bookcases and storage cabinets and the refrigerator nook.
Two separate pass-ways from the kitchen lead to the staircase to the basement and to the staircase for the upper levels. At the landing to the basement is access to the half bath and to the back yard.
At the end of the stairwell is a recreation room with a wooden bar with brass footrest and carved details. A matching bar counter and cabinetry is behind the peninsular bar that seats up to six. There is a built-in bookcase and access to the attached garage.
Off the recreation room is a full bathroom with corner shower, a laundry room with folding counter and sink, a wine cellar and pantry. There is also access to the utility room, storage and a possible workshop.
Upstairs are three bedrooms and two full bathrooms. The main bedroom suite has two picture windows and a sitting area with built-in magazine rack and display cabinet. Columns accent a walkway from the bedroom into the dressing area which has a walk-in closet, a double-door closet, a built-in jewelry cabinet, a window seat and a double-sink vanity. The bathroom has a ceramic-tile surround tub/shower and make-up vanity.
Two additional bedrooms and a full bathroom with tub/shower and single-sink vanity are also on this level.
The staircase continues to a third floor with windows that fill the stairwell with natural light. There are two bedrooms and a full bathroom on the third level. One bedroom is set up as a hobby room with a dormer window nook and cedar-lined closet.
The larger bedroom has a rustic décor with knotty pine walls and ceiling treatment. Wood beams extend across the cathedral ceiling and a skylight adds to the arched windows that flank the stone chimney. There is a window nook, built-in storage and two closets.
The bathroom has a claw-foot tub with shower handle, a wall-attached sink, ceramic-tile flooring and a skylight within the angled ceiling.
OAKWOOD
Price: $575,000
Open House: Sept. 19, 2-4 p.m.
Directions: Far Hills to West Schantz Avenue
Highlights: About 4,020 sq. ft., 5 bedrooms, 4 full baths, 1 half bath, wood-burning fireplace, sun room, formal areas, recreation room, bar, skylights, finished third floor, laundry room, glass-block windows, hardwood floors, wide staircases, terrace patio, 2-car attached garage, 2-car detached garage, 3-parcel property about 1 acre
For more information:
Georgiana Nye
Coldwell Banker Heritage
(937) 266-5511
About the Author






