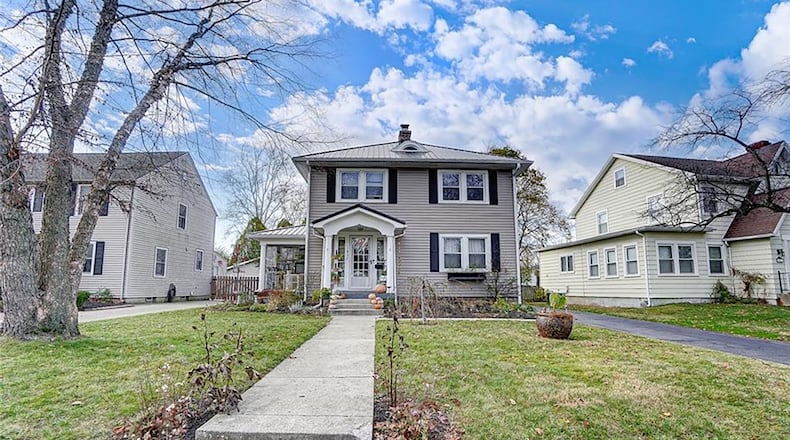The front door is covered by a storm door and has two side lights. The entry has wood flooring and is open to the living room. This room has a gas fireplace with wood mantel and marble hearth. There are two ceiling fans and recessed lighting. There is a door from this room that leads to the side sunporch with decorative glass windowpanes and a ceiling fan.
A doorway to the right of the fireplace leads to the dining room with wood floors, wide wood molding and a ceiling light. This room also has double French doors closing off the room from the entryway.
The kitchen has two doorways – one from the living room and another from the dining room. The kitchen has been completely remodeled and has a wood plank ceiling with lighting fixture, pendant lights over an island, bamboo laminate flooring, granite counters, floating shelves and range, microwave, dishwasher and side-by-side refrigerator. There is a tall pantry cabinet next to the refrigerator.
There is a half bath off the kitchen with wood paneled ceiling, laminate flooring and a sliding door with decorative stained glass insert.
The second floor is accessible by a wooden staircase off the front entry. Upstairs are three bedrooms and one full bath. The primary bedroom has wood flooring and a ceiling light fixture. The updated bath has an updated vanity with double wall cabinets, vinyl flooring and a tub/shower combination. The hallway has wood flooring and leads to the two additional bedrooms, both with wood flooring and walk-in closets.
The backyard is completely surrounded by a fence, half of which is wood privacy. The detached garage and the home both have new metal roofs. The backyard also has an oversized paver patio, and a greenhouse with an attached wood deck.
The house has an unfinished, waterproofed basement with a washer and dryer and storage shelves.
Facts:
1837 Longview Drive Springfield, OH 45504
Three bedrooms, one- and one-half bathrooms
1526 square feet
.2-acre lot
Price: $269,900
Directions: N Fountain Blvd to between Ardmore or Dover to Longview. OR West Harding to Longview
Highlights:
For more details
Lori Houseman
The Comer Group Coldwell Banker Heritage
937-206-6700
lori.houseman@coldwellbanker.com
About the Author



