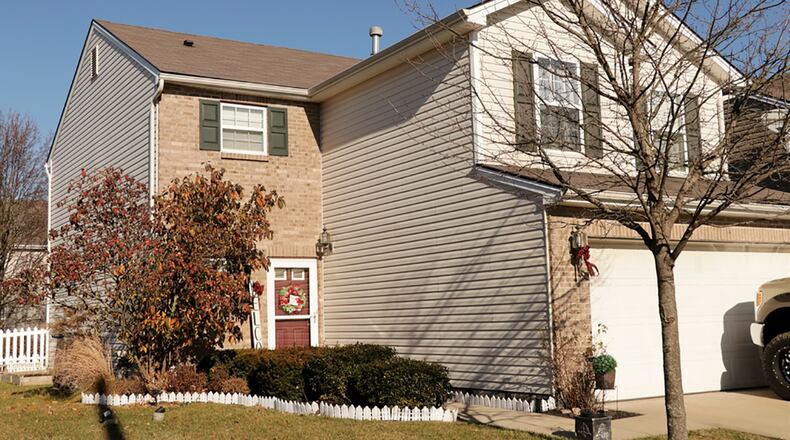Social areas flow into other, creating a circular floor plan on this home’s main level, while the second floor features four bedrooms, two full bathrooms and a laundry area.
Listed for $264,900 by Coldwell Banker Heritage, the brick-and-vinyl two-story at 2335 Murphy Lane has about 2,040 square feet of living space. Located within the Stanfield Place neighborhood of Troy, the house was built in 2006 on a cul-de-sac.
The property has a large concrete patio and a tree-lined back yard surrounded by a white-vinyl picket fence. A concrete driveway leads to the two-car garage, and a walkway wraps around to the front door.
Formal entry opens into a foyer area that has vinyl flooring that continues into the eat-in kitchen. A door next to the formal entry opens into the garage, and another door opens into a half bathroom that has a pedestal sink.
The living room, dining room, kitchen and breakfast room all flow together, circling a staircase that is accessible between the dining room and living room. A coat closet with additional under-staircase storage is accessible on one side, and sliding doors open into the utility closet on the opposite side of the short walkway.
Oak cabinetry with complementing dark countertops provides plenty of storage and workstations within the kitchen. A double sink is below a window and has counter space on each side. Nearby appliances include a range, microwave and dishwasher. Across the kitchen is additional cabinetry, including a pantry cabinet and countertop perfect for a coffee station or baking area. Storage cabinets are above and below the countertop and the refrigerator is nearby. The breakfast room has plenty of space for a large dining table and has a side-facing picture window.
A formal dining room is off the kitchen and is divided by a walkway from the staircase to the back door walkway. The living room and dining room are open within each other and have several windows that look out of the back yard.
Four bedrooms, two full bathrooms and a laundry area are upstairs. The main bedroom suite has a rear-facing window and a walk-in corner closet. The private bathroom features a vinyl tub/shower, an updated vanity with a single sink and an updated light fixture.
Three more bedrooms are located off the hallway. The smallest bedroom has a walk-in closet while the larger has a sliding mirror closet. All four bedrooms have ceiling paddle fans.
The guest bath has a tub/shower and single-sink vanity. Double doors off the hallway open into the laundry area with hook-ups and storage. Linen closets are within the bathrooms.
The house has central air conditioning and a gas forced-air furnace.
TROY Price: $264,900
Directions: From Mckaig Road, turn right on Stanfield, left of Murphy Lane
Highlights: About 2,040 sq. ft., 4 bedrooms, 2 full baths, 1 half bath, eat-in kitchen, living room, dining room, upstairs laundry, 2-car garage, fenced back yard, concrete patio, homeowners association
For More Information
Lindsey Chaney
Coldwell Banker Heritage
(937) 524-7921
About the Author


