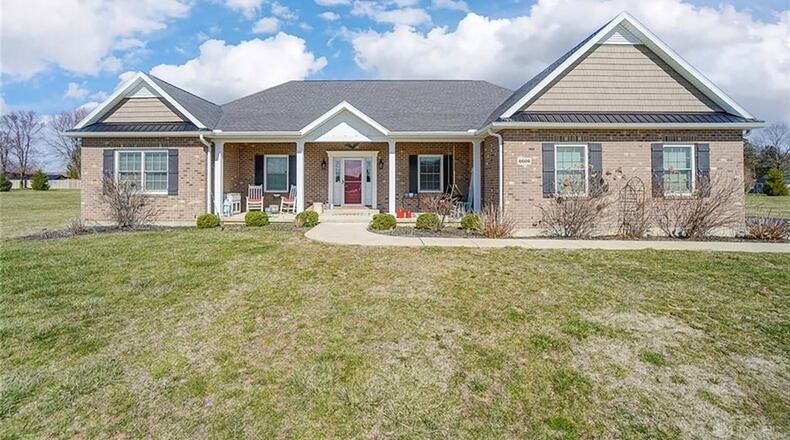A storm door covers the front entry door and there are two sidelights. Inside, the front entry has hardwood floors, a ceiling light fixture and a coat closet. To the right of the entry is a home office with French doors, hardwood flooring and a ceiling light fixture.
The entry leads to the great room with vaulted ceilings, recessed lighting, a ceiling fan, neutral carpeting, and built-in bookcases flanking a gas fireplace. The fireplace has a brick hearth and wood mantel, and whitewashed wood paneling leads up to the ceiling. This area has hookups for a flat-screen television.
Open to the great room is the kitchen, which has wood flooring and recessed lighting as well as two pendant lights. The white cabinets have granite tops and there is a built-in island, also with granite top. A white farmhouse-style sink is below an open window looking out to the great room. There are stainless appliances, including a refrigerator, microwave, gas range and dishwasher. There is also a walk-in pantry and a subway tile backsplash. At the end of the kitchen is the breakfast area with decorative chandelier and doors leading out to the rear patio and in-ground pool area.
The formal dining room is connected to the kitchen via a hallway and has a tray ceiling, neutral carpeting, a ceiling light fixture and recessed lighting. Off the hallway is the laundry/mud room with washer and dryer, built-in shelving and bench, tile flooring and a door leading to the garage. This room has a sliding door with glass insert closing it off. The first level also has a half bath with pedestal sink.
The split floorplan features a master suite at one end and two additional bedrooms at the other. The master bedroom has neutral carpet, a tray ceiling, a fireplace and recessed lighting as well as a decorative ceiling light. The ensuite bath has tile flooring, a walk-in tiled shower, a separate soaking tub with decorative chandelier over it, a double vanity with makeup desk and recessed lighting. There is also a linen closet and walk-in closet.
The two smaller bedrooms have ceiling lights and neutral carpet. One has a walk-in closet with a window and the other has a double closet. There is a full bath off the hallway with double vanities and tub/shower combination as well as tile flooring.
The finished basement has carpeting stairs leading down from the entryway. The large rec room area has wood flooring and recessed lighting. There is a second room with neutral carpet and closets. There is a third full bath in the basement with tile flooring, a single wood vanity and tub/shower combination.
A doorway off the breakfast area leads to the concrete covered patio in the rear. There is a 16-x-32 heated in-ground pool surrounded by a metal fence. There is also a paver extension and room for a hot tub and additional furniture. The remainder of the 1-acre plus lot is open in front and rear.
Facts: Hardwood floors, split floorplan ranch, finished basement, solid poplar doors and woodwork, two fireplaces, heated in-ground pool, master suite with ensuite bath, 9-foot ceilings throughout, home office or fourth bedroom, one acre plus lot.
4606 Prairie Bluff Ave., Springfield 45502
Three bedrooms, two- and one-half bathrooms
2,386 square feet
1.02-acre lot
Price: $589,900
Directions: Route 4 east of Springfield to left on Prairie Road to right on Prairie Bluff
For more details:
Kristin Howard
Coldwell Banker Heritage
937-765-0094
About the Author



