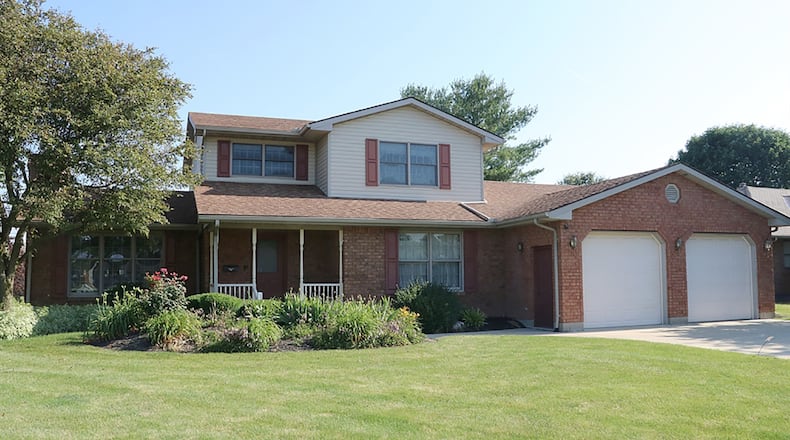This traditional two-story has surprising living space with a first-floor main bedroom, large great room with cathedral ceiling, four-season sun room and a tandem four-car garage with two two-car bays.
Listed for $345,000 by Lyle Bixler Realty, the brick two-story at 17 Parkdale Drive has about 2,770 square feet of living space. Located within the north end of Arcanum in the Northmoor subdivision, the house sits well off the road with a concrete driveway, covered front porch, concrete rear patio and a double-door storage shed.
Formal entry opens into a foyer hallway with wood flooring that continues down the hallway and fills the breakfast room and kitchen. To the right, the first-floor main bedroom has two large closets with built-in organizers, a front-facing window and artwork rail. The private bathroom features a walk-in shower with updated fiberglass surround and glass doors. There is a single-sink vanity with matching mirror and a large closet with organizers.
To the left and two steps down from the foyer hallway, the great room has a cathedral ceiling with accent lighting. A brick fireplace has a raised brick hearth and wood beam mantel. The fireplace has a gas insert and has a pass-through wood-bin with outdoor access. French doors open off the great room to a screen-enclosed porch.
The great room is accessible from the breakfast room, completing the circular floor plan.
A peninsula counter divides the kitchen and breakfast room. The kitchen is U-shaped in design with beveled countertops and walnut cabinetry. There is a double sink within the peninsula and a planning desk area, perfect for a coffee station. Appliances include a range, microwave on a shelf, dishwasher and refrigerator. There is a pantry closet.
French doors off the breakfast room open a four-season sun room. The room has hardwood flooring with in-floor outlets. A wall of glass includes turn-crank window openings and a glass door that opens to the patio. The vaulted glass ceiling has a paddle fan and motorized interior tractable blinds to provide additional shade. A wall air conditioning unit offers additional cooling, and there is heat for cooler months.
Off the kitchen is a combination laundry room with half bath. The interior access to the garage is from the kitchen and opens to the back bay of the four-car garage. A double bay door divides the front and back halves of the garage. Two single bay doors have driveway access. The back room has a rear service door, a window with air-conditioning unit and workshop space. A generator is wired for emergency use.
Three bedrooms and two full bathrooms are located upstairs. The semi-open staircase from the foyer leads to the upstairs hallway. Two front bedrooms have double-door closets with one room having a built-in desk nook.
The rear corner bedroom has a double-door closet and a private bathroom with a step-in shower and single-sink vanity. The guest bath has a tub/shower with updated fiberglass surround and a single-sink vanity.
ARCANUM
Price: $345,000
Directions: Alternative Route 49 to right on Main Street, straight at the fork to left on Parkdale Drive
Highlights: About 2,770 sq. ft., 4 bedrooms, 3 full baths, 1 half bath, gas fireplace, great room, wood floors, first-floor main bedroom, eat-in kitchen, appliances, updated showers, 4-season sun room, screen-enclosed porch, concrete patio, 4-car tandem garage with two 2-car bays, storage shed
For more information:
Lyle Bixler
Lyle Bixler Realty
(937) 423-1139 or (937) 692-5139
About the Author



