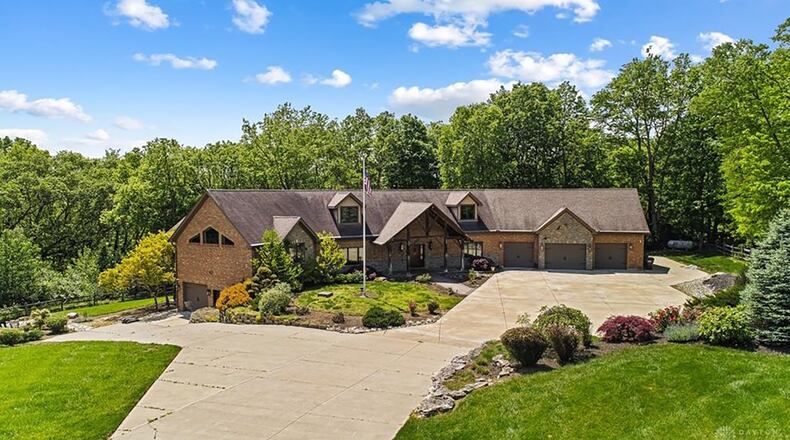Inside the entryway has tile and wood flooring and a decorative ceiling light as well as a coat closet. This leads to the great room with stone covered ceiling beam, a gas fireplace with roughhewn wood mantel and stone wall with built ins, shelves and wood storage. This room also has a ceiling fan and stone hearth that runs the length of the stone wall.
The great room is open to the kitchen and dining area. These rooms have tile and wood flooring and there is a decorative fixture over the dining area as well as track lighting. The kitchen has a granite breakfast bar with brick back splash and trim around the bar. There are pendant lights over the bar and a ceiling fan in the kitchen. There are wood cabinets with granite countertops, wine storage and recessed lighting. Stainless appliances include a dishwasher, a professional gas range, wall oven, microwave and French door refrigerator. There is also a pantry and sliding glass doors leading out to the rear deck.
To the right of the entry is a home office with French doors, recessed lighting and a ceiling fan. There is a half bath nearby with tile flooring.
The primary bedroom suite has wood flooring, a vaulted ceiling with recessed lighting and a ceiling fan. The ensuite bathroom has stone accents, a stone window seat with storage, double vanity with copper sinks, brick tile flooring, a step up jacuzzi tub with stone accent pillars and a walk-in shower with stone wall surround. There is a walk-in closet with carpeting and a ceiling light.
There is also a main floor laundry room with tile flooring and shelving.
Upstairs are two additional bedrooms with carpeting and ceiling fans. There is an additional full bathroom with tile flooring, wood vanity, built in shelving and a tub/shower combination. There is also a bonus room on the second level with luxury vinyl tile and track lighting
A wood staircase leads down to the finished basement with both tile flooring and neutral carpeting. There is a recreation room with pool table and lighting fixture, bar and gas fireplace with brick surround and wood mantel. There is a ceiling fan and recessed lighting and a full bathroom with tile flooring, pedestal sink and tub/shower combination. There is a full bedroom with an egress window and neutral carpeting and recessed lighting.
The basement walks out to the covered patio. Off the main level is a wood deck with railings overlooking the heavily wooded backyard. Part of this deck is covered with two ceiling fans and a railing. The lot is partially surrounded by a wood fence. On the basement level is a hot tub. The home also includes a tempered glass greenhouse and paver floor and patio. Professional landscaping includes water features and a custom bui8lt brick fire pit with integrated charcoal grill. A pathway leads to the Stillwater River.
FACTS
Address: 5874 S. Iddings Road, West Milton
Size: 5,845 square feet on a 5.05-acre lot
Price: $1,330,000
Highlights: Located along the Stillwater river, the home is gated with a five car attached garage, tempered glass greenhouse and custom built brick fire pit, rustic great room with gas fireplace and wall of stone with built ins, open kitchen and dining area that steps out to upper level deck, kitchen with professional stainless steel appliances, main level primary bedroom suite with luxury ensuite bathroom with slate and stone accents, two upstairs bedrooms and oversized bonus room, professional landscaping with waterfall, home office on first level, full finished basement with rec room, bar, pool table area, gas fireplace and bedroom with egress and full bathroom, heavily wooded lot and walk out basement with covered patio, upper level deck has covered area with two ceiling fans, hot tub on lower level, walk to Stillwater River.
More details: Breann Burke, Coldwell Banker Heritage - Vandalia; 765-576-0684, Breann.burke@cbishome.com
About the Author






