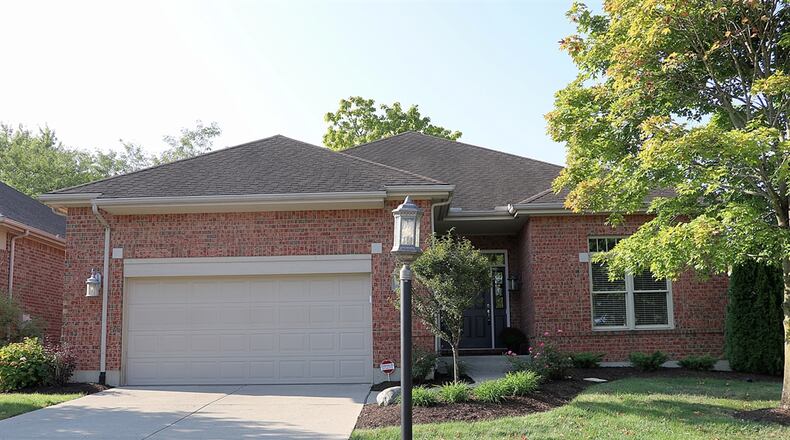The Yankee Trace community features walking and biking paths, community swimming pool and tennis courts in additional to common areas and the golf course.
Inside the Rhodes Construction home, the front door opens into a foyer with ceramic tile flooring. An open stairwell to the left descends to the lower level while a short hallway to the right leads to the first-floor guest wing.
The foyer opens into the combined great room, kitchen and breakfast room with picture windows and glass doors that fill all three spaces with natural light. Along one wall of the great room are custom built-in cabinetry with open shelves and a media nook that includes the television. Next to the media area is a gas fireplace with mantel and ceramic-tile surround.
Tucked off the great room is the entrance to the primary bedroom which has a picture window and double doors that open into the full bathroom. The entry hallway has two sets of pocket doors that open to walk-in closets with built-ins. The bath has an elevated vanity with double sinks and walk-in ceramic-tile shower with seat and glass doors.
Back into the main social area, flooring treatment separates the great room from the kitchen and breakfast room. An island has a double granite countertop which allows for bar seating and preparation space within the kitchen side. The island has two side cabinets, one perfect for spices and the other with glass-doors for displaying glassware. A window is above a double sink and updated stainless-steel appliances include a gas range, microwave and dishwasher. Stone tile accents the walls and compliments the granite countertops and updated white cabinetry. There is under cabinet lighting and hanging lights above the island and within the breakfast room. A door from the breakfast room opens out to the balcony composite deck.
A short hallway from the kitchen has access to a pantry closet, guest closet, laundry room and the two-car garage.
A daylight window and triple patio doors fills the lower-level recreation room with natural light. The room’s design allows for play space and a sitting area. A bonus room could be used as an exercise room or hobby area.
A third bedroom has a picture window, a walk-in closet and private access to the third full bathroom which is also accessible from the recreation room. The bath has a tub/shower, single-sink vanity, linen closet and ceramic-tile flooring.
Another door opens to an unfinished storage room with the home’s mechanical systems and additional storage nooks.
FACTS
Location: 892 Eagle Run Drive, Centerville
Price: $550,000
More details: Felix McGinnis and Jeannie Glennon, Coldwell Banker Heritage; 937-602-5976 or 937-409-7021; https://besthomesindayton.com
About the Author



