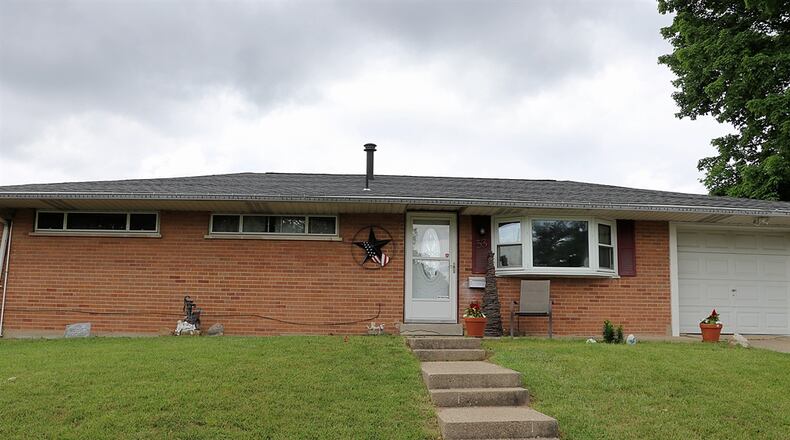This brick ranch home is more spacious than it appears. And the single-car garage not only offers storage, but it passes through to the two-car detached garage and backyard patio.
Listed for $248,986 by Berkshire Hathaway Homes Services Professional Realty, the house at 33 Pollyanna Ave. in Germantown has about 1,996 square feet of living space, including the full finished basement. Recent updates include a new roof in 2023 and wood-plank flooring throughout the main level.
Sitting upon a hill, concrete steps lead up from the sidewalk to the formal front entry. A concrete driveway leads to the one-car attached garage. A chain-link fence surrounds the backyard and there is a sun patio and storage shed.
The formal entry opens directly into the living room where freshly painted walls with petite crown molding accent the ceiling. Wood-plank flooring fills the living room and continues down the hallway into each of the three bedrooms. All three bedrooms have large closets with two having sliding closet doors. The hallway branches toward the full bathroom where the hallway has two walls of built-in linen cabinets and closets. The full bathroom has a fiberglass tub-shower and pedestal sink. Tongue-and-groove wood panels accent the walls; and the mirror and light fixtures have been updated.
Straight back off the living room is the eat-in kitchen. Ceramic-tile flooring fills both the kitchen and the dining area — with the dining area having a ceramic-tile design accent. A cathedral ceiling peaks above both rooms and has wood cross-beam accents. The kitchen is U-shaped in design with an abundance of cabinetry and a double sink below a window and stainless-steel appliances. Patio doors open off the breakfast room out to the backyard patio and extended driveway to the two-car garage.
A spindled railing accents the dining area and wraps around the open stairwell to the finished basement, which has glass-block windows. At the bottom of the staircase, a door opens into a spacious laundry area and storage room.
The remaining basement has been finished into a multiple flex-space, including a recreation room, a media room and family room. Accented by lights, a peninsula bar has a leatherette elbow pad and an elevated foot rest. The family room leads into the recreation room, which has a built-in corner bookcase and bench seating. Pillars divide the recreation room from the media room, which has a wall of built-in shelves and cabinetry.
Off the media room is a full bathroom with a walk-in shower and single-sink vanity. There is another storage closet under the staircase.
GERMANTOWN
Price: $248,986
Open house: May 26, 1 – 3 p.m.
Directions: In Germantown: East Market Street (Route 725) to south on Pollyanna Drive
Highlights: About 1,996 sq. ft., 3 bedrooms, 2 full baths, wood-plank vinyl flooring, eat-in kitchen, volume ceiling, finished basement, bar, entertainment center, glass-block windows, whole house fan, roof 2023, one-car pass-through garage, 2-car detached garage, patio, fenced yard
Sue Piersall-Hanes
Berkshire Hathaway Homes Services Professional Realty
937-672-5146 (cellphone) or 937-436-9494 (office)
Website: susanpiersallhanes.bhhspro.com
About the Author



