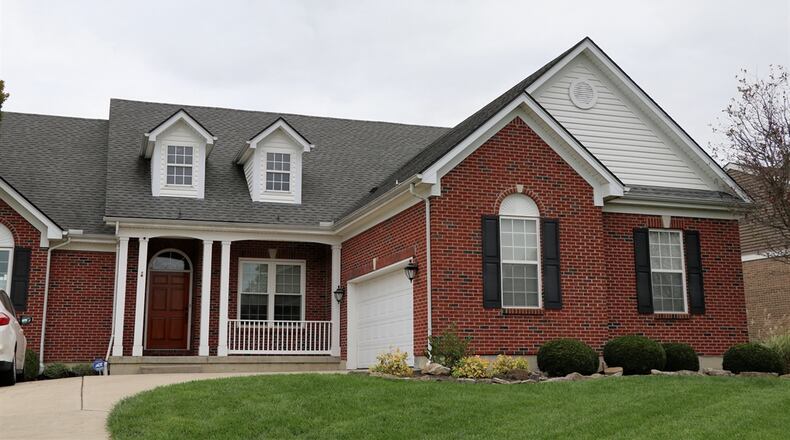There is a concrete patio, a wide concrete stairwell access to the lower level and a screen-enclosed back porch. An extra wide concrete driveway curves to the two-car garage and covered front formal entry.
The Renaissance community of Fischer Homes features two swimming pools, playgrounds, a cabana, walking trails and common areas including tree-lined boulevards.
Built in 2007, the ranch has had recent updates including the kitchen with soft-close cabinetry and granite countertops.
Formal entry opens into the foyer hallway with volume ceilings. A coffered ceiling is above the great room which has a gas fireplace with fluted wood mantel. French doors open into a secluded study.
To the left, the primary bedroom has a volume ceiling with rear facing windows. A short hallway leads to the spacious full bathroom with a walk-in ceramic-tile shower with glass doors. Two separate elevated vanities have single sinks and matching mirrors and light fixtures. There is a walk-in closet with organizers and a linen closet.
Accessible from a hallway and the great room, the updated kitchen has a bi-level peninsula counter with bar seating up to four and a lower level with a corner double sink. The peninsula wraps around to allow for additional preparation space with granite countertops. Frosted cabinet doors near the ceiling are highlighted by interior lights and bulb-cage lights hang above the breakfast bar. A pantry cabinet is near the range and on the other side is a beverage station and open shelves for cookbooks.
Ceramic-tile flooring fills the kitchen and the sunny breakfast room which has three walls of windows. A glass door opens from the breakfast room out to a screen-enclosed porch with access to the backyard patio.
Continuing down the hallway, at the end are two bedrooms separated by a full bathroom. Both bedrooms mirror each other in size and have large closets. The bath features a tub/shower and single-sink vanity. The mudroom has been updated with built-in cabinetry that matches the kitchen cabinets. There is a folding counter, a pantry and hanging cabinets plus a coat closet. Access to the two-car garage is from the mudroom.
An open stairwell off the hallway leads down to a short landing where the basement divides into finished and unfinished space. A door opens from the landing into an unfinished storage room which could be turned into an exercise or hobby space. Continuing down three steps, the landing leads to a wide hallway where a half bathroom and a media room are accessible. Double doors open into the media room which has a wall screen and built-in storage nooks along the opposite wall.
The hallway wraps around and ends within a family room with two daylight windows and large sliding patio doors that open out to a sunken concrete stairwell that leads up to the back yard. A door from the family room opens to a semi-finished area with a workshop, storage and the home’s mechanical system.
FACTS
Location: 3276 Renaissance Blvd. in Middletown
Price: $499,986
Open House: Oct. 27, 1 – 3 p.m.
More info: Sue Piersall-Hanes, Berkshire Hathaway Home Services Professional Realty; 937-672-5146 or 937-436-9494; bhhs.com/professional-realty-oh301/dayton/susan-piersall-hanes/cid-1071662
About the Author





