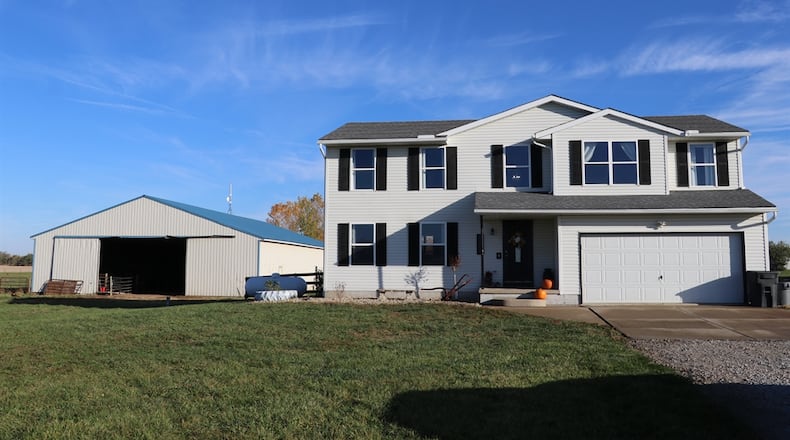The other barn has an office entrance, a spacious workshop with concrete flooring, electric service and double-sliding door access for equipment. There is a lean-to attached off the back and the butcher shop has a separate door with coolers. The fenced pasture has a feeding shed as the 10 acres extend straight back from the roadway.
Updates have also been made to the interior of the two-story house which has four bedrooms and sits on an unfinished basement with crawl space storage. A water softener was updated about two years ago and an osmosis water filter installed.
Tastefully painted throughout, the two-story foyer features an updated open staircase with painted wooden steps and metal spindles within the wooden banister and railing. A partial wall wraps around the upstairs loft and hallway.
From the foyer, to the left, hardwood flooring fills the front living room and continues around to the open back dining room. The open L-shaped space allows for a versatile floor plan. Flooring changes within the U-shaped kitchen as a peninsula counter divides the kitchen from the open dining area. Sliding patio doors open out from the dining area to a large wooden deck that leads down to the backyard above-ground swimming pool and barns.
The deck has a view of the fountained pond and some of the fenced pasture.
Back inside, the kitchen features refinished cabinetry with complimenting countertops. A window is above the double sink and appliances have been updated including a gas stove, microwave, and refrigerator. A ceramic-tile back splash was added to complete the updates. Off the kitchen is a large mudroom with laundry hook-ups, a large pantry closet and access to the two-car garage.
A hallway from the foyer leads directly from the front door to the kitchen. There is a half bathroom off the hallway and the bath was updated with a single-sink vanity and matching fixtures.
Four bedrooms and two full bathrooms are located upstairs. The staircase ends within a loft area, large enough for a small work space or study. Directly off the staircase to the right is the primary bedroom with hardwood flooring. The private bath offers a single-sink vanity with extended countertop, a soak tub, a step-in shower and a walk-in closet.
The three other bedrooms have walk-in closets and updated overhead light fixtures. The guest bath features a single-sink vanity and a fiberglass tub/shower with ceramic-tile accents and flooring.
A door off the kitchen opens to the basement stairwell. The unfinished basement is divided into two rooms for possible extra living space. There is currently a workshop. An open crawl space offers additional storage options.
FACTS
Price: $558,950
Open house: Nov. 3, 1 – 3 p.m.
More info: Sue Piersall-Hanes, Berkshire Hathaway Home Services Professional Realty; 937-672-5146 or 937-436-9494, bhhs.com/professional-realty-oh301/dayton/susan-piersall-hanes/cid-1071662
About the Author






