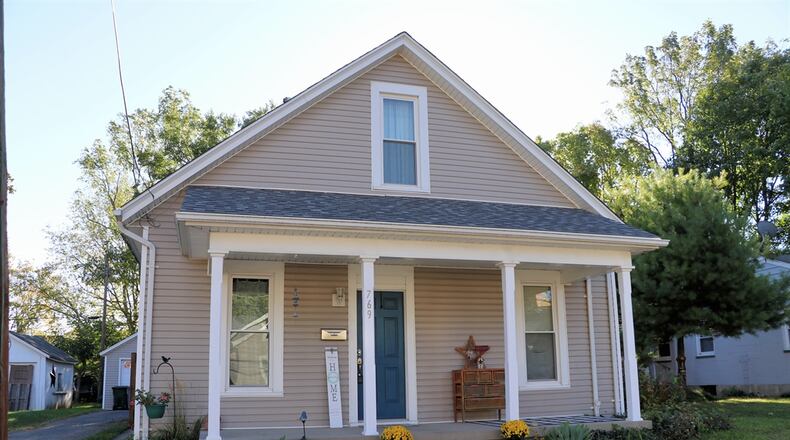Several updates have been made to the home including a new roof installed in September. The roof on the one-car detached garage was also installed at the same time. The home’s mechanical systems including the gas forced-air furnace and central air conditioning were updated and are housed within the cellar basement accessible from inside the home. Both full bathrooms were updated within the past couple years and there are vinyl replacement windows throughout.
On the main level, the distressed hardwood flooring gives off a rustic chic appeal, the seller is offering a flooring allowance for either carpeting or refinishing the hardwood.
The property includes the one-car detached garage with driveway access from the main street. A wooden privacy fence surrounds the back yard which includes a side concrete patio and a couple of raised garden boxes. While the garage is unfenced, there is a double door gate accessible from the driveway and the garage has a side service door that opens into the back yard.
A covered porch stretches across the front and is accessible from a stepped concrete walkway from the sidewalk. Formal entry opens directly into the living room which has a decorative fluted mantel. The distressed hardwood floor fills the living room and continues into the formal dining room and primary bedroom.
Doors that appear to be pocket doors are really sliding doors that open from the living room into the bedroom. An updated hanging light fixture adds light to the room with two windows. A door opens into a full bathroom which has a walk-in fiberglass shower with sliding-glass doors. A walnut vanity has an extended sink and matching medicine cabinet and light fixtures above.
There is a large linen closet designed for clothes and towels and the bathroom floor has updated vinyl-tile.
Off the living room and at the center of the home is the dining room. An updated light fixture hangs at the center of the room and there is a built-in shelf nook. The dining room passes through to the updated eat-in kitchen.
Two walls are filled with cocoa-brown cabinetry and complimenting white countertops. Stainless-steel appliances include a range, microwave, dishwasher and refrigerator. Two large windows are above the double, stainless-steel sink. Additional storage is under the island which has an extended countertop to allow for bar seating for two. A side door opens out from the kitchen to the concrete patio and deep back yard.
A hallway off the dining room leads to a second full bathroom, a laundry closet and the staircase to the second floor. The laundry hook-ups are hidden behind bi-fold doors and there is a pantry cabinet next to the laundry nook and dining room entrance.
Ceramic-tile flooring fills the bathroom which has a tub/shower and a vanity with a solid-surface sink and countertop. The bathroom is directly off the staircase for easy access to the second floor which has flexible living space.
Two rooms have angled ceilings and windows. The staircase landing is directly into the first room which would be a perfect study or play space. A single door opens into the second room which is the second bedroom. Both rooms have hardwood flooring and there is easy access to the floored attic space and a semi-finished storage nook.
FACTS
Price: $147,985
Open House: 1-3 p.m. Oct. 20
More info: Sue Piersall-Hanes, Berkshire Hathaway Home Services Professional Realty; 937-672-5146 or 937-436-9494, bhhs.com/professional-realty-oh301/dayton/susan-piersall-hanes/cid-1071662
About the Author


