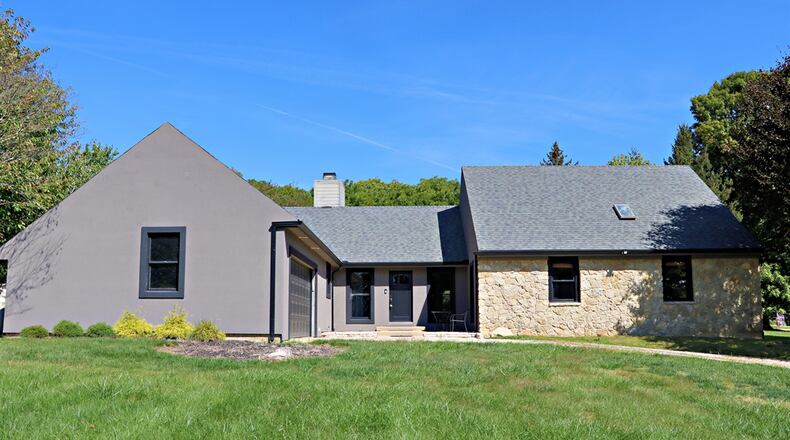A redesigned ranch with a Colorado lodge flair sits on a wooded 3-acre property within Sugarcreek Twp.
Listed for $494,900 by Veterans Home Team Keller Williams Advisors Realty, the stone-and-stucco ranch at 3066 Sears Road has about 2,589 square feet of living space — including a finished second-level flexible space with full bathroom.
The house sits well off the main roadway at the end of a gravel driveway that passes through mature trees. At the end, a two-car garage has a combined concrete parking pad and front patio that extends to the stone front patio alcove. Mature trees provide a backdrop to the backyard. Tucked among the trees are a garden shed and a pergola sitting area. A 30-by-20-foot outbuilding has been finished with wood-plank vinyl flooring, a wood-beam accented ceiling, a peninsula bar with stone accents, and vinyl windows. There is an overhead garage door and a pull-down ladder access to upstairs storage. The outbuilding could be a recreational space, workshop or studio.
The exterior of the home has been updated to stucco with stone accents at the front and wood-plank at the rear. There is a dimensional roof with skylights.
The stone patio alcove leads to the formal entrance where an updated front door is flanked by tall picture windows. Inside, the foyer hallway has luxury-vinyl tile that leads down the hallway to the bedroom wing.
Straight ahead is the sunken great room with a cathedral ceiling with wood beams that gather at the center beam at the peak. Wood-plank vinyl flooring fills the great room and stack-stone accents support pillars between the foyer hallway and lower great room. Similar stack-stones accent the wood-burning fireplace, which has media hook-ups above the fire pit. A furniture or display nook is to the left while entrance to the designer kitchen is two steps up on the right side of the fireplace. The stone wraps around the dining room and kitchen entrance and offers a wood bin nook. French doors that are flanked by tall windows open out to a large concrete patio.
The combined kitchen and dining room have been redesigned during the past two years. A wall was removed to open the two rooms. Floor to ceiling windows fill the dining room and kitchen with natural light and another window is above the stainless-steel sink. The dining room has a picture window and an updated hanging light fixture. The kitchen has a long island with a dark granite countertop that is extended to allow for breakfast bar seating for up to four. On the kitchen side of the island, there is a beverage cooler and additional storage. Two walls are filled with cabinetry and light granite countertops and surround stainless-steel appliances including a range, dishwasher and microwave. Stack-stone backsplash accents the wall space and there are wood-plank shelves surrounding the window for added storage. Additional lighting was added to the kitchen and there is a pantry closet. A side door off the kitchen opens out to the backyard.
A short alcove or mudroom has a vanity with a carved-stone sink and stone countertop. A sliding barn door opens into a toilet nook and another door leads out to the two-car garage. This nook also has the home’s laundry hook-ups, hot water tank and water softener.
Two or three bedrooms are located off the hallway from the foyer. One room, currently set up as an office, does not have a closet but has two large windows. A door closes off the foyer from the bedroom wing to allow additional privacy. The divided guest bath has a carved-stone sink on a concrete stone vanity with ceramic-tile, wood planks and stone accents. The ceramic-tile continues into the bathing area surrounding the soak tub and shower which has ceramic-tile storage nooks and glass sliding doors.
The primary bedroom has shutters on the windows. The private bathroom is divided by a walk-in closet with two separate single-sink vanities on one side and a large ceramic-tile surround walk-in shower on the other side.
A possible second primary bedroom or flexible space is upstairs. Copper pipe railing with a wood banister accents the wooden staircase off the great room that leads to the second floor. The room has a closet nook and a walk-in closet. There are angled ceilings with skylights that fill the room with natural light. A full bathroom has a walk-in fiberglass shower, a single-sink vanity and a skylight.
SUGARCREEK TWP.
Price: $494,900
No Open House
Directions: Wilmington Pike to Centerville Road to Sears Road or state Route 42 to Old stage Road to Sears Road
Highlights: About 2,589 sq. ft., 3-4 bedrooms, 3 full baths, 1 half bath, cathedral ceiling, updated kitchen, granite countertops, wood-burning fireplace, updated bathrooms, skylights, wood-plank flooring, upstairs bedroom suite, flexible study, geo-thermal heating and cooling, 2-car garage, well and septic system, garden shed, 30-by-20-foot outbuilding with bar and loft storage, 3 acres, Bellbrook City School district
For more information:
David Roth
Veterans Home Team Keller Williams Advisors Realty
937-903-0576
Website: https://veteranshometeam.kw.com
About the Author





