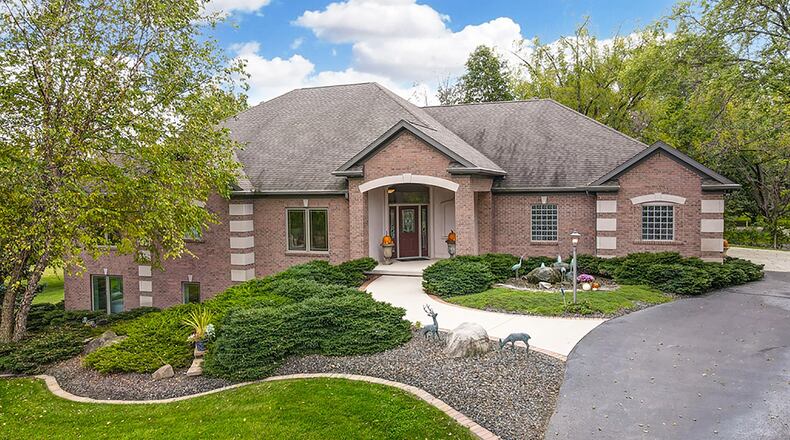Situated on a 4.3-acre lot to allow panoramic views of the rolling lawn and nearby reserve, this brick ranch has park-like views from every room, including the full, walk-out lower level. “This home has so much to offer. With a great room on each level, bedrooms on each level and a kitchenette in the walk-out lower level, it’s great for multi-generational living or for owners who just want to relax and enjoy the tranquil views from every triple-pane Pella window,” said Jeanne Glennon, realtor.
Listed for $995,000 by Coldwell Banker Heritage, the brick home at 6420 Tipp Canal Road has about 5,410 square feet of living space. Custom-built in 2004, the home offers energy-efficient details that extend well beyond the practical floor plan. Amenities include dual geothermal heating and cooling, a sound-system with individual volume controls for each room, zoned heated floors within the kitchen and bathroom, Cat 5 Internet, central vacuum, reverse-osmosis system and an aquifer well system.
There is also a second laundry, insulated garden room, three-car garage, 17-zone irrigation system, water feature, a circular paved driveway and 24-foot-by-32-foot barn with electric and concrete floor.
Using the landscape, the ranch has a full lower level that has the same panoramic views as the main level. A balcony deck and ground-level patio have both covered and sunny space with a staircase that connects the two levels.
Cherry woodwork and volume ceilings enhance the open floor plan that includes some private areas. Formal entry opens into a foyer hallway with detailed ceramic-tile floor and accented with a wrought-iron railing on the stairwell to the lower level. Just inside the leaded-glass front door, behind French doors, is a sitting room with cherry hardwood flooring and a picture window.
The foyer hallway wraps around to the main level living space with a 14-foot ceiling above the great room, and a peninsula counter divides the great room from the kitchen and dining room. The great room has a wall of windows trimmed with fluted cherry woodwork that continues into a wall of built-in media cabinetry and display shelves. A granite, gas fireplace has an artwork nook above and a granite hearth.
Carpet inlay creates the sitting space to the great room while allowing the tile flooring to continue around to the entrance of the four-season room. A French door with a transom above opens into the four-season room with ceiling paddle fan and patio doors to the balcony deck. The dining room has a cherry wood floor and a single-door access to the same deck.
Cherry cabinets provide plenty of storage and include pull-out shelves, two lazy Susans and two appliance garages. The appliances have matching wood panel coverings, and a cherry hood vent is above the cooktop that has an ornate ceramic-tile backsplash.
A large island has additional storage, an extended counter for breakfast bar seating for two and additional outlets. The peninsula counter has a bar-seating counter level and a lower level with the double sink. A walk-in pantry closet has built-in bookcases and appliance nook.
Tucked off the dining room is a short hallway that leads to the main bedroom suite, which has a tray ceiling and access to the deck. The private bath features a double sink vanity with make-up desks, heated ceramic-tile flooring, walk-in ceramic-tile shower with two separate shower bays, a garden tub below a glass-block window and a walk-in closet with built-in organizers.
A second bedroom suite with private bath and walk-in closet, half bath, access to the garage, a mudroom with built-in storage lockers, and a laundry room with storage, ironing board, closet, folding counter and wash tub are all on the main level.
A cherry wooden staircase wraps to the lower level, which has an open floor plan similar to the main level. Space is divided by flooring treatment with a recreation room having triple windows and a glass door that opens out to the concrete patio. Off the recreation room is a hearth room with a gas fireplace; the room opens into a kitchenette with bar seating. The kitchen has a wall of cabinetry and is equipped with a sink, microwave, dishwasher and refrigerator nook.
Double doors open into a theater room with a projection system, speakers and full-wall screen.
A hallway from the recreation room leads to two bedrooms and a full bathroom. Both bedrooms have daylight windows and large closets.
A second utility room has laundry hook-ups, water heater, water softener and security system. A stairwell leads up from the utility room into the three-car garage, which has a propane tap for additional heat and a separate garden room with a glass-block window and storage.
MONROE TWP.
Price: $995,000
Directions: Ohio 571 to South Hyatt Street, to left on East Evanston Road, left on Tipp Canal Road
Highlights: About 5,410 sq. ft., 4 bedrooms, 3 full baths, 1 half bath, volume ceilings, cherry woodwork, 2 gas fireplaces, theater room, recreation room, first-floor main bedroom, four-season room, built-ins, wet bar or kitchenette, sound system, 2 laundry rooms, balcony deck, covered concrete patio, water feature, irrigation system, well, oversized 3-car garage, storage barn, paved circular driveway, 4.3 acres
For more information:
Jeanne Glennon and Felix McGinnis
Coldwell Banker Heritage
(937) 409-7021 or (937) 602-5976
About the Author






