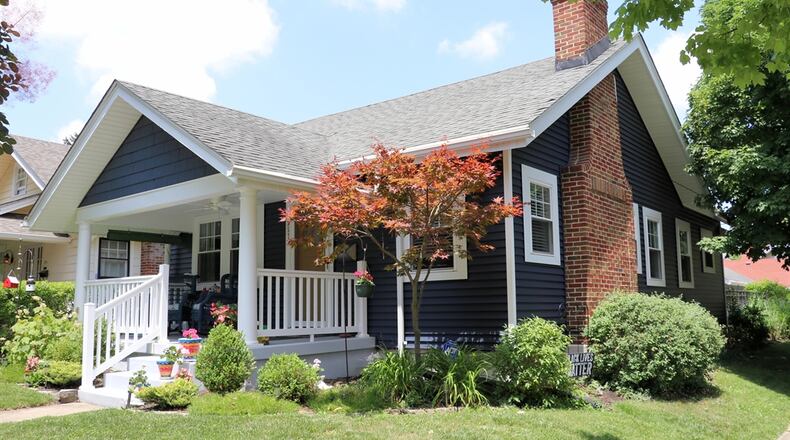A quaint bungalow has surprising flexible living space within the basement and a beautiful backyard for outdoor entertaining.
Listed for $260,000 by Sibcy Cline Realtors, the frame Oakwood bungalow at 357 Monteray Drive has about 1,015 square feet of living space plus another 500 finished square feet within the basement. The corner property includes a two-car detached garage with side-street access. A metal fence surrounds the backyard which includes a paver-brick patio and storage shed. A walkway leads from the back door, through a gate, down a couple of steps to the two-car concrete driveway. The house and garage exteriors have been painted to match.
Formal entry opens off a front covered porch with sitting area and ceiling paddle fan. The front door opens directly into the living room with hardwood flooring that continues throughout the main level. The wood floors have been refinished to their beautiful honey oak color. A decorative fireplace has an arched opening and painted brick surround. There is a wood mantel and a terra-cotta hearth. Windows flank the fireplace adding to the natural light filtering through the front window and door.
An arched threshold that matches the fireplace opening leads to the dining room which is the center of the home. Wainscoting accents the dining room walls as the kitchen and bedroom wing are accessible off the dining room. An updated light fixture with ceiling rosette is at the center of the ceiling.
Light cherry Shaker-style cabinetry fills the kitchen wall space surrounding appliances and a window. Along one wall is a cabinet and the space allows for a breakfast nook. A window is above a deep sink and there is plenty of counter space for meal preparations. Stone-tile creates the backsplash and canister lights highlight countertops.
Two bedrooms and a full bathroom are located off a short hallway from the dining room. The front bedroom has a single-door closet, carpeting and is currently set up as a home office. The back bedroom has a step-in closet and a hardwood floor. The full bathroom has been updated with a pedestal sink, a tub/shower within an arched nook, ceramic tile accents, a built-in linen cabinet, triple-mirror medicine cabinet and a basket-weave ceramic-tile floor.
Off the kitchen is a small breezeway that opens out to the backyard patio and garden trimmed yard. A stairwell leads down to the basement which has been finished into a flexible space. Glass-block windows fill the room with natural light and there is a built-in display case. Bi-fold doors open into a walk-in closet or bonus room. The space is currently set up as a guest room.
Around the corner is a full bathroom with a walk-in shower with ceramic-tile surround and glass doors. An elevated vanity has two sinks and a solid-surface countertop. There is ceramic-tile flooring and a glass-block window with vent.
The hallway continues down to an unfished space where the home’s mechanical systems are located. There is room for storage or a possible exercise or hobby area. Another door opens from the hallway to an adjoining unfinished room where the laundry hook-ups and wash tub are located. The unfinished area has a painted concrete floor and exposed floor-joist ceiling.
OAKWOOD
Price: $260,000
No Open House
Directions: Far Hills to east on Monteray Drive
Highlights: About 1,015 sq. ft., 2 bedrooms, 2 full baths, hardwood floors, decorative fireplace, finished basement, flexible space, walk-in closet, glass-block windows, covered porch, paver-brick patio, fenced yard, 2-car detached garage
For more information:
Toni Donato Shade
Sibcy Cline Realtors
937-416-9755
About the Author



