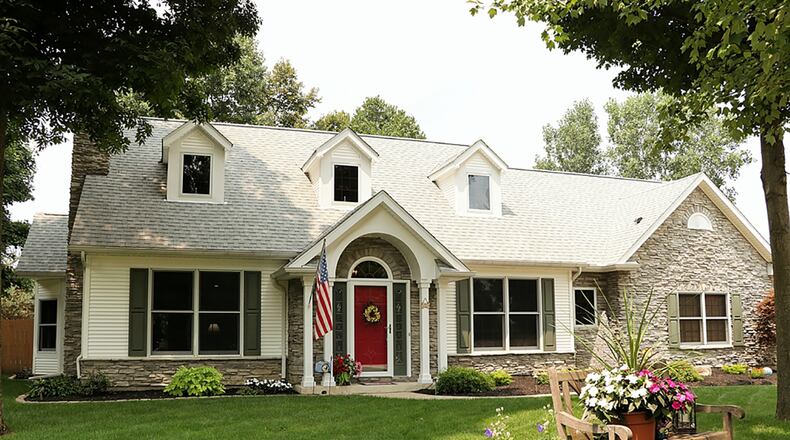Soaring ceilings and open social areas are filled with natural light through dormer window nooks and picture windows in this two-story nestled on a 0.62-acre lot in Troy.
Listed for $352,500 by Galbreath Realtors, the stone house at 2398 Cara Drive has about 2,510 square feet of living space. Nestled among the trees at the end of a cul-de-sac, the house has an oversized, side-entry garage.
A wooden privacy fence surrounds the back yard with tailored gardens and a garden shed. Decorative stepping stones lead from the driveway gate to a stone patio, part of which is covered by a pergola. A water feature is just off the sun patio, and there is electric and space for a hot tub.
A leaded-glass front door with matching sidelights installed this year opens into a great room with a vaulted ceiling and open spindled staircase that leads to the loft and balcony hallway. A stone-tile entry pad is slightly elevated, and the flooring treatment continues to the right into a laundry room and garage entry.
The combined laundry and mud room has a back staircase to the upstairs. The garage is extra wide and has a deep storage nook at the back. Utility closets house the heating and air conditioning, which was new in 2017.
The main social areas are open, separated by flooring and ceiling treatment. Above the great room, the vaulted ceiling has dormer window nooks adding natural light. The centerpiece to the room is the stone, gas fireplace, where the stone continues to the ceiling peak. Carpeting fills the great room, and flooring transitions into hardwood within the kitchen and dining room. Fluted cherry pillars accent the space divide.
The dining room has a bay bump-out design with three side-facing windows and patio doors open to a patio, part of which is covered by a pergola and the extended sun patio is shaded late in the day by mature trees.
The kitchen has a two-level triangular island with an elevated stone countertop, allowing for breakfast seating up to four. The lower granite counter provides work space and complements the cherry cabinetry. A double sink is below a window and stainless-steel appliances were updated in 2020.
Off the kitchen, a hallway leads to a half bathroom with pedestal sink, a guest closet and ends at the first-floor main bedroom. The bedroom has patio doors that open to the sun patio and has views of the water feature. Updated in 2016, the main bathroom was redesigned to enlarge the shower, add additional storage cabinets and increase the walk-in closet.
The bath has an elevated double-sink vanity with granite countertop, a walk-in ceramic-tile surround shower with peddle floor and mosaic-tile accents, a wall of cabinetry with towel nooks and storage and a walk-in closet with built-in organizers.
Off the great room a wooden staircase with carpet runner leads to the balcony hallway and loft study. The study has a dormer window nook and spindle-accented cutouts with views of the great-room fireplace. Off the hallway are three bedrooms and a full bathroom. One bedroom has a dressing area with single-sink vanity and private access to the guest bath.
A door from the study opens into a flexible living space, which is also accessible from the back staircase from the mudroom. This room is currently set up as an upstairs family room but could be a fourth bedroom or recreation space.
TROY Price: $352,500
Highlights: About 2,510 sq. ft., 3-4 bedrooms, 2 full baths, vaulted ceiling, gas fireplace, loft study, first-floor main bedroom, back staircase, granite countertops, updated main bath, walk-in closets, HVAC 2017, patio, pergola, fenced yard, water features, oversized 2-car garage, cul-de-sac
For More Information
Mary Couser
Galbreath Realtors
(937) 216-0922
About the Author


