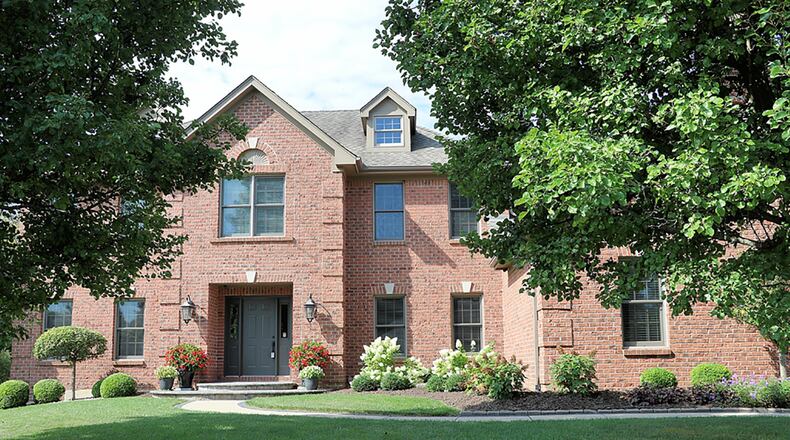This traditional, custom-built home has a spacious circular floor plan with a private upstairs bedroom area and a finished lower level with plenty of natural light through daylight windows.
Listed for $749,000 by Coldwell Banker Heritage, the brick two-story at 3821 Fernwood Court has about 6,010 square feet of living space within the three levels. Located in the Eden Meadows neighborhood in Sugarcreek Twp., the house sits on a cul-de-sac, near-acre lot with a mature tree-lined back yard, tailored garden islands, curved walkways, entry pad and patio, and a side-entry, three-car garage.
Built in 1998, many renovations and updates have been made, including wood-laminate flooring, a stack-stone fireplace, closet organizers and heating and air conditioning being the most recent.
Formal entry opens into a foyer with a semi-open staircase and cherry wood-laminate flooring that continues down the hallway and fills the kitchen, breakfast room and dining room. To the right, the formal dining room has a tray ceiling. To the left, the formal living room flows into the family room with fluted column accents on each side of the walkway.
Both rooms have crown molding and views of the gas fireplace that is the centerpiece to the family room. The fireplace has stack-stone surround with a wood-beam mantel and stone hearth. The family room flows through a wood-trimmed walkway into the kitchen and breakfast room.
White cabinetry and complementing black granite countertops create a U-shaped kitchen. The peninsula counter allows for breakfast bar seating and open shelves at the end are perfect for cookbooks. Glass-panel cabinets offer display shelves, and a white ceramic-tile backsplash completes the design.
A window is above a double sink, and stainless-steel appliances include a range, microwave, dishwasher and refrigerator. There is a double-door pantry closet, and a planning desk makes for a perfect coffee station. The bay bump-out breakfast room opens to a wooden balcony deck that has steps down to a paver-brick patio surrounded by a privacy garden with water fountain.
A hallway off the kitchen leads to a laundry room with a convenient side-entry, access to the three-car garage and wraps around to a possible guest suite. The flexible room has a picture window, a closet with built-in organizers and tile flooring.
A full bathroom with a walk-in shower and bureau vanity with a single sink is off the hallway, just outside the flexible room, which is currently set up as an office.
Four bedrooms and two full bathrooms are upstairs. Wood-laminate flooring fills the upstairs hallway and continues into the main bedroom suite. A door opens into a walk-in closet with built-in storage shelves and drawers. Double doors open into the bathroom with two single-sink vanities separated by a window-seat storage cabinet. The walk-in shower has ceramic-tile surround and glass doors.
The divided guest bath has an elevated double sink vanity and a ceramic-tile surround tub/shower.
The finished lower level has the same floor plan as the main level with an open recreation room and game area with fluted column accents. Stone surrounds the gas fireplace with wooden mantel. Two daylight windows fill the recreation room with natural light.
A door opens into another flex-space, with a daylight window and a closet. The room could be used as a sixth bedroom or exercise room. There is a full bathroom with pedestal sink and walk-in shower. An unfinished room offers plenty of storage and the home’s mechanical systems.
SUGARCREEK TWP. Price: $749,000
Directions: Feedwire Road to Eden Meadows to right on Fernwood Court
Highlights: About 6,010 sq. ft., 4-6 bedrooms, 4 full baths, 2 gas fireplaces, volume ceilings, first-floor guest suite, updated kitchen, updated bathrooms, wood-laminate flooring, built-in closet organizers, finished basement, daylight windows, recreation room, flex-space bonus room, updated heating and cooling systems, 3-car garage, paver-brick patio, wooden balcony deck, 0.89-acre tree-lined lot, cul-de-sac, homeowners association
For more information:
Jamie Wilson
Coldwell Banker Heritage
(937) 673-9985
About the Author



