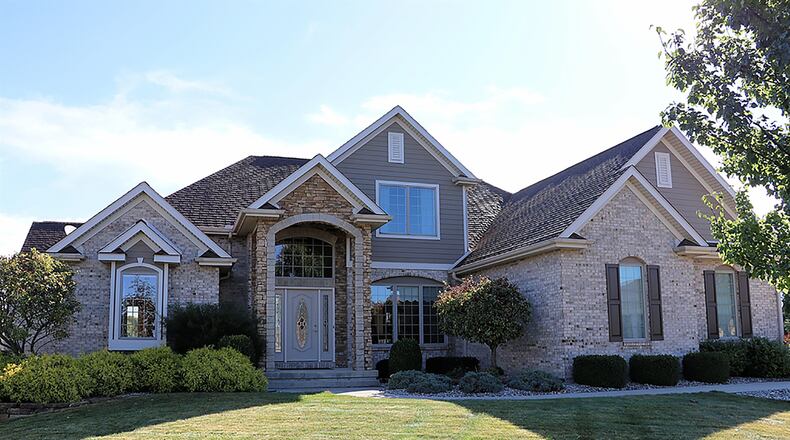Walls of windows allow for waterfront views from nearly every room of this custom-built home. It also offers two first-floor bedroom suites and a full, finished lower level.
Listed for $530,000 by Sibcy Cline Realtors, the brick two-story at 1210 Everest Court has about 3,220 square feet of living space. Located in the Rosewood Creek subdivision in Monroe Twp., the house sits at the end of the cul-de-sac with a stamped-concrete patio that overlooks the backyard pond.
A concrete driveway leads to the side-entry, three-car garage, which has a stairwell access to the unfinished lower-level mechanical room and workshop.
Built in 2007, the home has recent updates that include a tank-less water heater in 2018, heating and cooling system in 2022 and exterior trim painted. An irrigation system is sourced from the pond, and the house has a generator.
Formal entry opens into a two-story foyer with an open spindled-railed staircase to the left. The staircase wraps along the wall up to the second-floor loft. Walnut hardwood flooring fills the foyer and flows throughout the first floor. To the right, the formal dining room has an octagonal tray ceiling with crown molding and chair rail.
A triple-peaked cathedral ceiling opens above the great room. Palladian-style windows and two skylights fill the great room with natural light and provide picturesque views of the pond. A gas fireplace extends into the great room and has a stone surround and wood-cap mantel.
The great room flows into the breakfast room, which has oversized patio doors that open to the rear patio with metal railing accents and rock garden surround.
Back inside, an angled peninsula counter divides the kitchen from the breakfast room. The peninsula has a dual-counter with breakfast bar seating and a double-sink within the lower counter. Dark granite countertops complement the antique white cabinetry. A couple of hanging cabinets have glass-panel doors and stone-tile creates the backsplash. Appliances include a gas cooktop, wall oven, microwave, dishwasher and refrigerator.
Off the breakfast room, a hallway leads to the laundry room, a full bathroom and a flex-space room. The room has three windows with water views, a closet and a pocket-door entrance to the bathroom, allowing for a guest bedroom option. The bathroom has a tub/shower and pedestal sink.
Off the great room, the first-floor main bedroom has a cathedral ceiling, walnut hardwood floor and panoramic views of the pond. A transition hallway to the full bathroom has access to two walk-in closets. The bath features an oversized vanity with two separate sinks and a linen cabinet between. An alcove opens into a private ceramic-tile shower with a tile bench seat. There is also a private toilet room.
A door off the foyer hallway opens to the hidden stairwell to the finished lower level. The stairwell opens into a family room setting with three daylight windows that look out over the pond. Carpeting fills the room, and there are several canister lights.
Off the family room, there is a fifth bedroom option that has an egress window and large closet. A full bathroom features a tub/shower, single-sink vanity with granite countertop and ceramic-tile flooring.
Two bonus rooms allow space for a hobby area, office or exercise room. Another door off the family room opens into unfinished space which has the home’s mechanical systems, storage options and a stairwell to the garage.
Two bedrooms and a full bathroom are off the loft sitting room on the second floor. Both bedrooms have cathedral ceilings. One bedroom has a walk-in closet while the other has a double-door closet.
Conveniently located between the two bedrooms, the full bath has a tub/shower and single-sink vanity.
MONROE TWP.
Price: $530,000
Directions: Peters Road to west on Kessler-Cowlesville Road to right on Rosewood Creek, left on Thornapple Way to right on Rosenthal Drive to right on Everest Court
Highlights: About 3,220 sq. ft., 4-5 bedrooms, 4 full baths, gas fireplace, hardwood floors, 2 first-floor bedrooms, volume ceilings, loft, finished lower level, daylight windows, bonus rooms, garage access to lower level, 3-car garage, stamped concrete patio, waterfront property, irrigation system, generator, tank-less water heater 2018, HVAC 2022, Tipp City school district, Troy address
For more information
Jackie Halderman
Sibcy Cline Realtors
(937) 239-0315
About the Author






