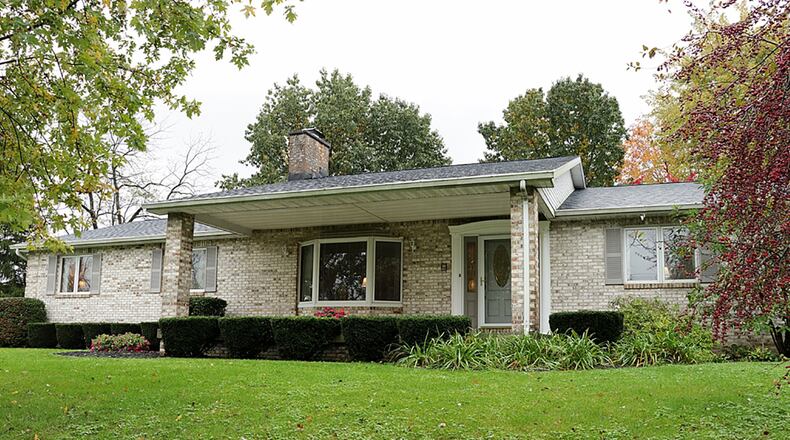Sitting on a hillside surrounded by 7.22 acres, this brick ranch has added some multipurpose living space on the main level and has a semi-finished basement that could offer more flexible space.
Listed for $449,000 by RE/MAX Home Base, the home at 8464 Chambersburg Road has about 2,340 square feet of living space on the main level and a full, finished bathroom within the basement. The house sits at the front of the property at the end of a paved driveway that branches down to the fenced pasture and woods.
There is a 42-by-42-foot barn on the property with a concrete floor, electric service and two entry doors. A chain-link fence was installed this past summer around the back yard near the house, and there is a double-door storage shed and extra parking pad near the two-car garage bay.
Recent updates made to the ranch include a hybrid furnace installed in 2020. Dimensional roof shingles were installed after tearing off the original shingles in 2019. Hickory engineered-wood and vinyl flooring was installed in main social areas, bathroom and two bedrooms in 2019.
In 2015, a double-car bay of the former four-car garage was converted into an apartment suite complete with kitchen, living room, bedroom and full bathroom. The apartment has a private entrance from the driveway and can be entered off the kitchen of the main house.
A covered porch stretches across the formal entry of the ranch, and a leaded-glass front door opens directly into the living room, which has the hickory wood-plank flooring. A picture window faces out over the front yard, and oak cabinetry with glass doors flank a brick fireplace that has a raised brick hearth and wood-burning insert.
Straight back is the open dining area that has triple sliding doors that open to a concrete patio and fenced back yard. A peninsula counter divides the dining area from the U-shaped kitchen, which has solid-surface countertops and the oak cabinetry. The cabinetry includes a buffet or coffee station near the dining area and a panty with pull-out shelves.
The kitchen comes equipped with range, dishwasher and refrigerator.
Off the kitchen a hallway leads to the rear entrance from the patio, a combined laundry room and half bathroom and a mud room with storage and access to the two-car garage. A door opens from the hallway into the apartment, which has an open kitchen and living room area, a private bedroom with a deep closet and a full bathroom with walk-in shower.
Another door from the back hallway opens to the basement stairwell. The full basement has a bonus room and a finished, full bathroom with walk-in shower and single-sink vanity. The basement has a high ceiling, window wells and is divided for possible additional living space. The mechanical systems, including water heater, softener and furnace, are tucked away.
Back on the main level, a hallway from the living room leads to three bedrooms and two full bathrooms. The two front bedrooms have hickory wood-plank flooring and double mirrored closet doors. The main bedroom suite at the back has a walk-in closet and private bath.
The bath has a ceramic-tile surround, walk-in shower, a separate whirlpool tub with ceramic-tile accents and a single-sink vanity. The guest bath has a tub/shower and a long vanity with a single sink and extra storage cabinets.
HUBER HEIGHTS Price: $449,000
Directions: Ohio 202 (Brandt Pike) to east on Chambersburg Road or Ohio 4 to west on Chambersburg Road, south side of road
Highlights: About 2,340 sq. ft., 4 bedrooms, 4 full baths, 1 half bath, wood-burning fireplace, manufactured wood floors, eat-in kitchen, guest wing, skylight, full basement, patio, 2-car garage, 7.2 acres, barn, well, septic system, dimensional roof 2019, furnace 2020, shed 2015, fenced yard, fenced pastures, woods
For More Information
Jan Miller
RE/MAX Home Base
(937) 477-4710
About the Author



