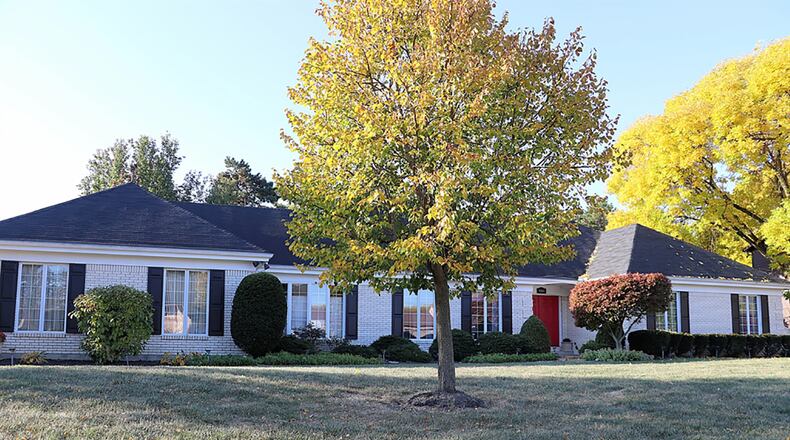Quality details and craftsmanship are evident throughout this custom-built ranch located within the Savina Hills Estates of Clayton. The sprawling floor plan allows for spacious social areas, a private bedroom wing and flexible space within the finished basement.
Listed for $369,000 by Sibcy Cline Realtors, the brick ranch at 406 Shadywood Drive has about 3,240 square feet of living space plus the finished basement. The house sits on an irregular lot with elevated gardens, mature trees, a covered rear patio and a two-car, side-entry garage.
Recent updates include high-grade wood-laminate flooring throughout the family room and breakfast room.
Formal entry opens from double doors into a spacious foyer with access to the family room, living room and a hallway that closes to allow for extra privacy within the bedroom wing.
A cathedral ceiling peaks above the formal living room and has a wood-beam at the peak that matches the crown molding with corner accents and fluted wood-trim around walkways. Two sets of tall windows provide plenty of natural light. Matching trim work continues within the adjoining dining room that has a bow window.
Straight off the foyer is the family room. A white stone fireplace is flanked by tall windows. The fireplace has a raised hearth. Tucked into one corner is a glass-panel door that opens to the rear covered patio.
A dividing wall between the family room and breakfast room has built-in bookcases and cabinetry. Another wall cabinet begins within the family room and continues into the breakfast room.
The buffet counter has double purpose as there is a small sink toward the family room end. The counter extends and lowers into a planning space or coffee station. There are hanging cabinets, bottle racks and open shelves above. The breakfast room has a tall window and a door that opens to the covered patio.
A peninsula counter divides the kitchen and breakfast room with hanging cabinets above. The peninsula has a glass cooktop. Cabinetry wraps around the kitchen area and fills nearly every wall space. A window is above the double sink, and there is an appliance garage, a pantry closet and small island.
Vinyl flooring fills the kitchen and continues down a hallway into the laundry room, which has a sink, folding counter and an abundance of cabinetry.
A short hallway leads to the interior entrance to the garage, a half bathroom with a bureau vanity with extended sink and a door that opens to the basement stairwell.
Wood-laminate flooring fills the basement living space that includes a recreation room and a bonus room with half bathroom. The recreation room has a high ceiling with canister lights and window wells. A wet bar area has a sink and some cabinetry.
The bonus room has access to a half bathroom, and double doors open to the mechanical systems.
A T-section hallway branches off the foyer into the bedroom wing. Two large closets and access to the guest bath are off the short branch. A pocket door can closet off the longer hallway to the four bedrooms and two full bathrooms.
The main bedroom suite is at the back of the house and has a walk-in closet and a picturesque view of the back yard. Double doors open into the main bathroom with marble flooring.
The dressing area features an oversized vanity with two sinks and make-up desk. Tucked into one corner is a soaking tub below an oval leaded-glass window. A separate room has the walk-in shower and toilet, and there is a linen closet.
The other three bedrooms have walk-in closets and tall windows. The guest bath has two separate entrances off the branched hallway and features a tub/shower and single-sink vanity.
CLAYTON
Price: $369,000
Directions: Ohio 48 (Main Street) to west on Old Salem Road, right on Dominican Drive, right on Pineland, right on Shadywood Drive
Highlights: About 3,240 sq. ft., 4 bedrooms, 2 full baths, 2 half baths, fireplace, cathedral ceiling, bay window, 2 wet bars, wood flooring, eat-in kitchen, built-ins, finished basement, bonus room, solid-wood doors, walk-in closets, covered patio, 2-car garage
For more information
Kim Maiken
Sibcy Cline Realtors
(937) 657-2896
About the Author


