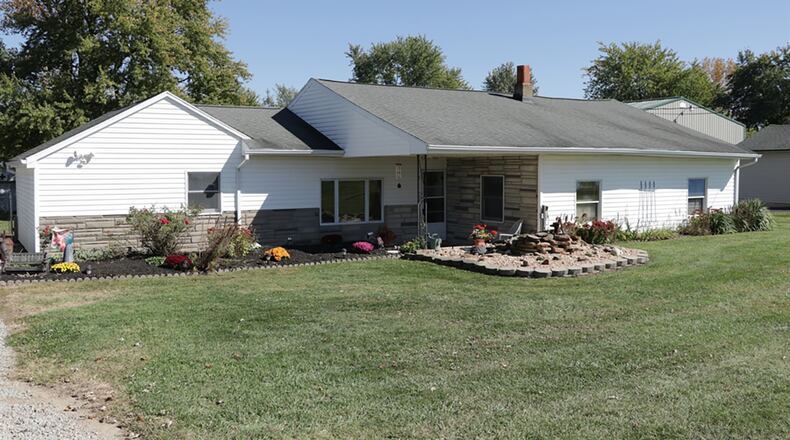Sitting on nearly an acre, the ranch has zoning options that could offer a private backyard oasis or easy access location for commercial use.
Listed for $155,900 by Bill Lee and Associates Inc., the stone-and-vinyl-sided ranch at 744 U.S. Route 68 has about 1,480 square feet of living space. The split floor plan designed house is one of several buildings on the 1-acre property. A detached, two-car garage has two new overhead doors and electric openers installed in summer 2020. The garage has a side service door and its own electric service.
The back yard is mostly surrounded by a chain-link fence as part of the rear property extends into the wooded area beyond the fence. There are raised gardens, a chicken coop, a storage shed and an above-ground swimming pool with attached wooden deck.
Tailored landscaping with a created water feature accents the covered front porch and formal entry to the house. The vinyl-siding and roof are less than eight years old.
Entrance is made directly into the living room with a small ceramic-tile entry pad. Neutral carpeting was installed in August and fills the great room, which has a front picture window and sliding patio doors that open to the rear covered patio and back yard. Tucked into one corner is a wood-burning stove on a stone hearth with stone accenting the wall space behind.
Off the great room to one side and one step up is the main bedroom. The room has a sitting area and a walk-in closet.
Off the opposite side and a step up from the great room is the eat-in kitchen. White cabinetry and complementing counter tops fill two walls and surround appliances that include a range, dishwasher and refrigerator. The breakfast room has three large windows and space. Wood-like vinyl flooring fills both the breakfast room and kitchen, which is a pass through to the bedroom wing of the house.
A hallway off the kitchen leads to two bedrooms, a laundry room and a full bathroom. Both bedrooms have double-door closets. The full bathroom has heated ceramic-tile flooring, a solid-surface sink and counter on oak cabinetry, a linen cabinet for additional storage and a fiberglass tub/shower. Across the hallway is the laundry room which has extra space for a hobby area and a closet with the water heater and rented water softener as the property has a well and septic system.
At the end of the hallway is a back door that opens to the covered patio and backyard pool and gardens.
XENIA TWP.
Price: $155,900
Directions: U.S. 35 easts to south on U.S. 68, east side of road
Highlights: About 1,480 sq. ft., 3 bedrooms, 1 full bath, wood-burning stove, walk-in closet, eat-in kitchen, updated carpeting, covered patio, 2-car detached garage, water feature, above-ground swimming pool with deck, well and septic system, storage sheds, fenced yard, 1-acre lot, commercial zoning options
For more information:
Tawnya Lee-Hurst
Bill Lee and Associates Inc.
(937) 602-8256 or (937) 291-5555
About the Author

