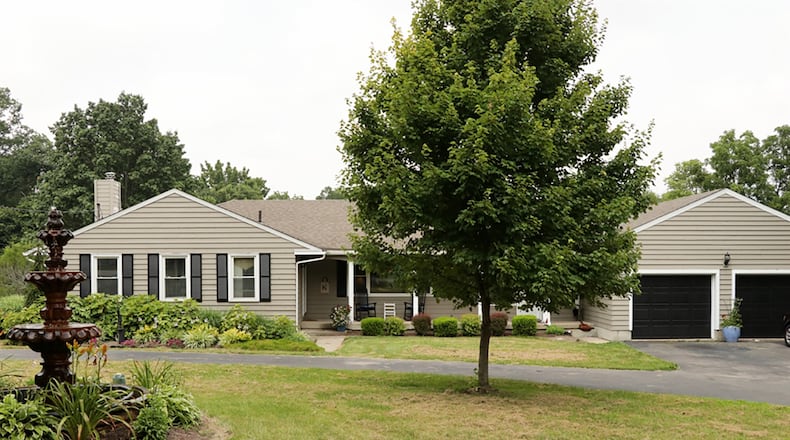Hidden from street-side, this three-bedroom ranch has a full, walk-out lower level that offers additional living space, including a private guest suite.
The home sits well off the roadway at the end of a circular drive on nearly a 1.97-acre lot within Clayton.
Listed for $335,000 by Better Homes and Garden Real Estate Big Hill, the frame ranch at 3295 Old Salem Road has about 4,000 square feet of living space, including the lower level. A paved circular driveway curves around a water fountain and extends to the heated, two-car garage.
Two leaded-glass window entry doors are covered by a front porch. The side entry is the more formal entry, opening into a foyer hallway while the front entry opens into a four-season room, which once was the breezeway between the house and garage.
Original hardwood floors fill the foyer, hallway, living room, dining room and continue into the three main-level bedrooms. The living room has a picture window that looks over the front porch. A wood-burning fireplace has a raised hearth and wood beam mantel.
The dining room is open to the living room, creating an L-shaped social area. French doors open from the dining room into the four-season room, which has a dozen windows that look over the deep, near 2-acre, tree-lined back yard. Wood shiplap and exposed brick accents the remaining wall space, and tongue-and-groove wood covers the ceiling, which has two paddle fans.
A door opens to a rear balcony deck that has steps that lead down to the back yard, and another door opens to the front porch. Access to the garage is also off this room.
The centerpiece to the main level is the updated kitchen with hickory cabinetry with complementing granite countertops. A sink is below a window, and a pantry cabinet has pull-out shelves. There is stainless-steel appliances, ceramic-tile flooring and room for a small breakfast table.
The bedroom wing is accessible from both the kitchen and the living room, creating a circular floor plan. All three bedrooms have tall, sliding-door closets and hardwood floors. The front bedroom has a private bathroom, which features a tub/shower and a single-sink vanity. The guest bath has a tub/shower and single-sink vanity.
A door off the hallway opens to the lower-level stairwell that ends within a recreation room setting. There is a peninsula bar with storage and tile flooring behind, a wood-burning stove with heath and mantel and built-in storage cabinets.
Behind the stairwell is a multi-purpose room, which has built-in storage, the laundry hook-ups, a half bath and a daylight window. A single door opens to a wooden deck and the back yard.
Sliding doors open into the unfinished room, which houses one set of the mechanical systems and offers plenty of storage space.
Additional living space offers a private guest suite or apartment setting. With private entrances from either inside the garage or off the rear deck, this space has its own heating and cooling, full bathroom, kitchen, bedroom and living room. The stairwell divides the bedroom from the main living space. There are two daylight windows, one in the bedroom and one in the living room.
The kitchen has a wall of cabinetry and countertop that surrounds a double sink and a range plus has space for a breakfast table. The full bath has a step-in shower, single-sink vanity and storage nook.
CLAYTON Price: $335,000
Directions: Main Street (Ohio 48) to west on Old Salem, west of Garber Road, right side of road
Highlights: About 4,000 sq. ft., including finished lower level, 3-4 bedrooms, 3 full baths, 1 half bath, hardwood floors, wood-burning fireplace, updated kitchen, wood-burning stove, bar, four-season room, walk-out lower level, separate suite, dual HVAC, heated 2-car garage, wooden decks, above-ground swimming pool, circular driveway, water feature, 1.97 acres
For More Information
Jamie Day
Better Homes and Garden Real Estate Big Hill
(937) 602-2761
About the Author


