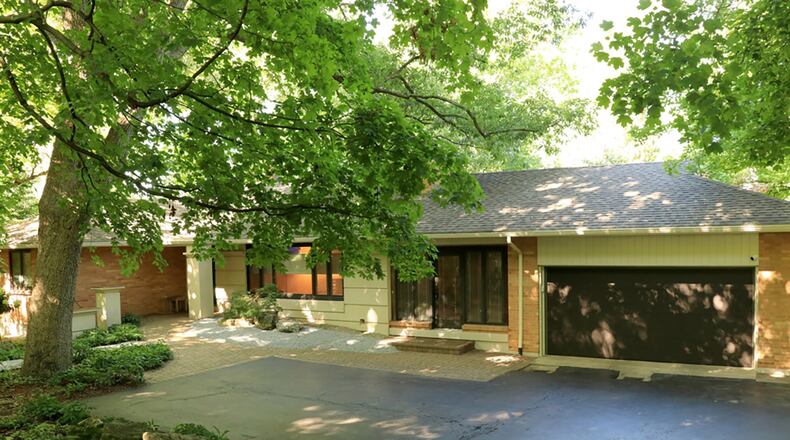Nestled among the trees on a half-acre of terraced landscaping, this brick-and-stucco ranch offers an outdoor sanctuary and oasis views from every room inside.
Listed for $385,000 by RE/MAX Alliance Realty, the ranch at 2405 Adirondack Trail has about 2,835 square feet of living space, including a full, walk-out lower level. The house is located in the Southern Hills neighborhood of Kettering.
Paved driveway leads through the mature tree-line to the two-car garage and expanded paver-brick patio. Columns and gardens accent the formal front entry. Tall windows flank the informal entry into the solarium or enclosed breezeway, which has a second set of windows and door to the back. Tongue-and-groove wood walls and ceiling complemented by terra-cotta ceramic-tile flooring enhance the property’s garden views.
Skylights within the vaulted ceiling fill the room with additional natural light. The back door opens to a balcony teak-wood deck with wrought-iron railing. The balcony looks over the terraced back yard with gravel, stone and cedar paths, bamboo-screen fence and stone retaining walls with garden boxes. The solarium has access to the garage and into the main-level social areas.
Picture windows add to the natural woodwork and freshly painted walls of the combined living room and dining room. A gas fireplace has been updated with dragon-glass, and the wood mantel complements the hardwood flooring that fills both rooms and continues into the adjoining kitchen and down the hallway into the bedrooms.
Updated with stainless-streel appliances, the kitchen has hickory cabinetry, updated hardware and Corian countertops. A double sink is below a large window, and a ceiling fan flanked by skylights is above an island that has a curved countertop with seating and storage. Appliances include a cooktop, wall oven, dishwasher and refrigerator. A built-in window seat has storage and offers a little dining nook.
The hallway that leads to the bedrooms circles around from the living room to the kitchen and provides access to three bedrooms and a full bathroom. All the closet doors have been replaced, and each bedroom has a picture window. The full bathroom has been updated with a marble surround, walk-in shower with sliding-glass doors, a single-sink vanity with extended Corian countertop, a linen cabinet with folding counter and ceramic-tile flooring.
A door off the kitchen opens to the lower-level staircase, which ends at the combined family and recreation room. Daylight windows and a single door look out over the backyard patio and two wooden decks. The family room has a gas fireplace with two-tone wood mantel and dragon-glass insert.
Off the recreation room is a combined laundry room with stackable washer and dryer, kitchenette with counter, wash tub, dishwasher and refrigerator nook, a half bathroom and the mechanical systems. The room has ceramic-tile flooring and finished walls and exposed floor-joist ceiling.
Just off the staircase landing is the entrance to a second main bedroom. The room has a walk-in closet, daylight window, private entrance to full bathroom and entrance to a bonus semi-finished space, for a possible exercise room or hobby area.
The divided bath has a large soaking tub below a window and a double sink vanity. The other half has a marble-surround walk-in shower with glass doors, a glass-block window and toilet. The bonus room has speckled flooring treatment, painted concrete walls and exposed floor joist ceiling.
The balcony from the solarium has steps that lead down to the paver-brick patio that includes two teak-wood decks that extend over the terraced back yard. Cedar steps with limestone walls accent the foot paths down to the back yard’s lower level which has gravel paths and sitting space.
KETTERING
Price: $385,000
Directions: South Dixie to Stockton Avenue, left onto Evelyn Drive continue onto Adirondack Trail
Highlights: About 2,835 sq. ft., 3-4 bedrooms, 2 full baths, 1 half bath, wood flooring, 2 gas fireplaces, updated bathrooms, solarium, skylights, finished lower level, walk-out lower level, family room, 2-car garage, dimensional roof shingles, wood decks, paver-brick patios, 0.59-acre lot
About For more information:
Amy Heidler
RE/MAX Alliance Realty
(937) 409-9099
About the Author

