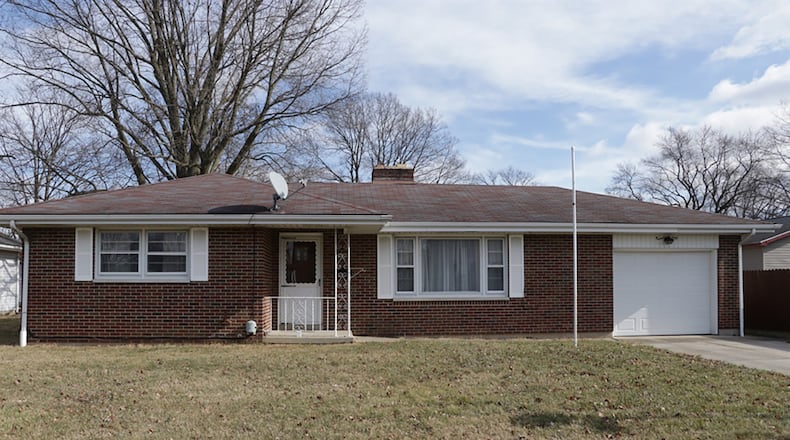A family room and recreation room within the basement, a fenced back yard and a separate, four-car garage are some of the hidden features of this three-bedroom brick ranch, located minutes from downtown Eaton.
Listed for $159,000 by Country Mile Realtors, the brick ranch at 302 Aukerman St. has about 1,050 square feet of living space, plus a full, finished basement. The property includes a brick and cedar-block, four-car, detached garage that has a concrete driveway access from the side street. The driveway ends at a concrete patio or extra parking pad where two separate overhead doors open into the garage. The extra-deep back yard is surrounded by a chain-link fence.
Formal entry opens from the covered front porch directly into the formal living room. There is a picture window and a guest closet off the opposite side of the entrance. A hallway leads from the living room to the three bedrooms and full bathroom.
Off the living room is the eat-in kitchen. Two walls of cabinetry wrap around appliances, including a cooktop and wall ovens. A double sink is below a window, and a second window is within the breakfast nook. A door opens from the breakfast nook to the one-car garage, which has a glass-block window and is finished with knotty-pine tongue-and-groove wood panels.
A rear service door opens into a Florida room with screened louvered windows, carpeting and ceiling paddle fans. A door opens off the Florida room to a walkway that leads to the half-court patio and detached garage, side-service entrance.
Another door from the breakfast room opens to the basement stairwell. The basement has been finished into a family room and recreation room. Knotty-pine paneling covers the walls and complements the brick, wood-burning fireplace.
The fireplace has a curved stone raised hearth. The same stone is used to accent other areas of the L-shaped room.
Tucked off into one corner is a wet bar area. The custom-made peninsula bar counter has an elevated foot rest and padded arm rest. Behind the bar is storage, and along the wall there is counter space, a mirror and glass-front storage cabinets. The sink has a ceramic-tile backsplash, and there is an appliance nook.
A separate room is the combined utility and laundry room. There is a folding counter, a cedar-lined closet, additional storage and a ceramic-tile walk-in shower. The mechanical systems include a gas, forced-air furnace.
Back on the main level, the hallway that leads to the bedroom wing has a built-in linen cabinet with drawers and an artwork nook. One bedroom, currently set up as an office, has hardwood flooring and a sliding-door closet. The main bedroom has two separate single-door closets and is at the front corner. The back-corner bedroom has a sliding-door closet.
The full bathroom has a ceramic-tile surround tub/shower, a single-sink vanity, storage cabinets above the shower nook, ceramic-tile flooring and complementing ceramic-tile wall accents.
EATON
Price: $159,000
Directions: U.S. 35 into Eaton to north on Aukerman Street, right side of road
Highlights: About 1,050 sq. ft., 3 bedrooms, 1 full bath, living room, eat-in kitchen, Florida room, finished basement, wet bar, fireplace, 1-car attached garage, 4-car detached garage, fenced yard, large concrete patio, fire pit
For more information:
Holly Craft
Country Mile Realtors
(937) 371-0171 or (937) 456-9992
About the Author

